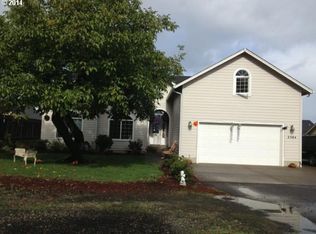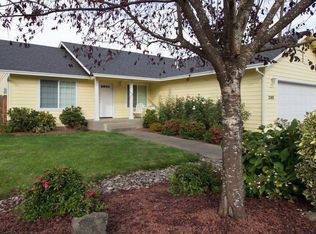Beautiful 1596 SF 3BR/3BA home on .78 acre with addn'l 990 SF guest house, recently remodeled with new carpet and interior paint. Oversized deck w/pergola. Property is fenced, plus small shop.
This property is off market, which means it's not currently listed for sale or rent on Zillow. This may be different from what's available on other websites or public sources.


