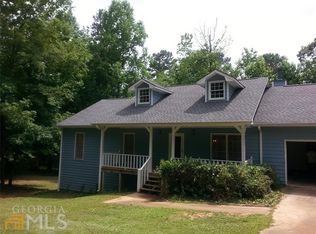Charming, Very Well Maintained Home. Loads of Upgrades: Kitchen-Granite Countertops, New Laminate Flooring in Kitchen & Laundry Room. New Windows Whole House with Lifetime Warranty. Whole House Water filter system. New Remote Control Gas Logs. Large Kitchen Pantry, New Light fixtures, Fresh Paint. Master Bath has Vaulted Ceiling, Garden Tub with New Lighting and Beautiful Tiffany Light Fixture suspended over the Tub. Nice Deck includes Gas Grill. Remodeled Laundry Rm. w/cabinets. Roof is Approx. 3 Years Old. Out Building with Lean-To and one Smaller Out Building. Extra space for parking with Canopy Cover. Beautiful Rose Garden and well landscaped yard. **MUST SPEAK TO AGENT TO SHOW ** ALARM ** **Call FAYE or PENNY BEFORE SHOWIMG**
This property is off market, which means it's not currently listed for sale or rent on Zillow. This may be different from what's available on other websites or public sources.
