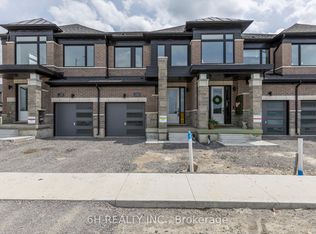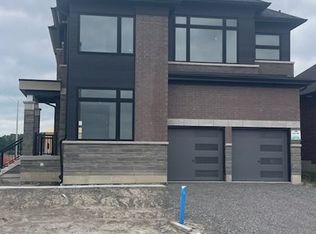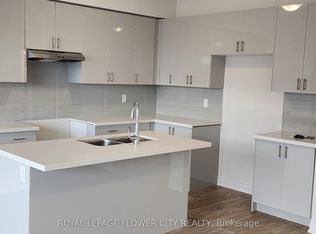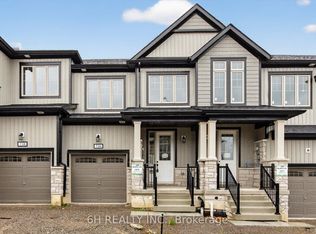Custom built 3+1 bedroom brick bungalow on a 3/4 acre lot on the outskirts of Peterborough. This family home offers a spacious floor plan, open concept kitchen with black stainless appliances, main floor laundry, hardwood flooring and oak trim, family room with fireplace, master bedroom with ensuite bath, large sunroom with gas stove at rear overlooking yard. Unspoiled basement. Great location for commuters to GTA with easy access Hwy #115, easy drive to all amenities including shopping.
This property is off market, which means it's not currently listed for sale or rent on Zillow. This may be different from what's available on other websites or public sources.



