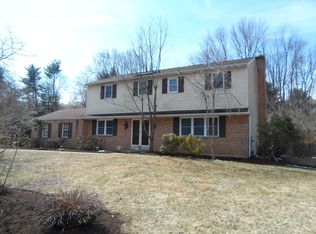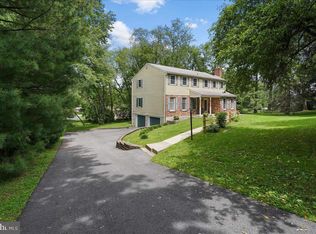Sold for $1,075,000
$1,075,000
771 Fawnhill Rd, Radnor, PA 19008
4beds
2,753sqft
Single Family Residence
Built in 1978
0.76 Acres Lot
$1,107,900 Zestimate®
$390/sqft
$4,301 Estimated rent
Home value
$1,107,900
$997,000 - $1.23M
$4,301/mo
Zestimate® history
Loading...
Owner options
Explore your selling options
What's special
Nestled within a prestigious Radnor neighborhood, this elegant 4-BR, 2.5-BA colonial offers timeless charm w/ modern updates. Situated on a sprawling 0.76-acre lot, this home boasts over 2,268 sq feet of above grade thoughtfully designed living space, blending refined craftsmanship w/ everyday comfort. Step into the gracious foyer w/ tile flooring & enjoy the inviting ambiance. Setting the tone for the rest of the home are the beautiful HW floors which extend nearly throughout the whole home. Enter the private home office w/ French doors & recessed lighting, which provides a peaceful workspace. The formal dining room—anchored by a stunning triple window overlooking the front yard—flows seamlessly into the family room through stately double columns. Easily enjoy intimate gatherings by the wood burning fireplace w/ tile surround after a delightful dinner all in this great space! Through the sliding glass doors, a flagstone patio provides the perfect setting for entertaining, overlooking the beautifully landscaped backyard. The heart of the home is the full eat-in, gourmet style kitchen, beautifully appointed w/ cherry cabinetry featuring premium molding, Corian quartz countertops, & a ceramic tile backsplash w/ an intricate accent design. The home chef will be inspired by the SS appliances, built-in 5-burner electric range, a custom SS range hood & built-in pantry. Bonus seating for 3 at the breakfast bar makes this space as functional as it is stylish. Recessed lights & murano glass pendants, as well as picturesque views of the backyard add to all the charm. Rounding off the main level is a convenient mudroom & laundry area, equipped w/ built-in storage bench seating & side yard/garage access, add to the home’s practicality. Upstairs, the grand primary suite serves as a true retreat w/ dual custom closets & a beautifully renovated ensuite BA. The spa-inspired design features a dual vanity w/ premium HW cabinetry & granite countertops, spectacular stone flooring, built-in storage cabinets w/ elegant accent shelving, a glass-door shower w/ stone tile walls & pebble flooring. Three additional BR’s offer ample lighting, ceiling fans, & generous closet space. A stylishly updated hallway BA completes this floor, featuring classic tile floors & a jetted tub-shower combination. The finished basement offers additional living space w/ recessed lighting & a flexible bonus room. This meticulously maintained home includes a 22KW full-home Generac generator (2020), new roof shingles & exterior siding (2013-2014), & an updated HVAC system w/ gas furnace & heat pump (2011). Other notable upgrades include an Anderson patio door (2004), a commanding Therma-Tru front door (2013), & a repaved driveway (2021). Located in Radnor Twp, this quiet community offers the perfect blend of suburban tranquility & city convenience. Just minutes from Main Line shopping, dining & regional rail stations, this property is an exceptional find in one of the area’s most sought-after neighborhoods. Make this gorgeous estate your home! Schedule today!
Zillow last checked: 8 hours ago
Listing updated: May 16, 2025 at 12:53am
Listed by:
Niki Papageorgiou 484-574-9413,
Keller Williams Real Estate - West Chester
Bought with:
Patricia O'Donnell, RS172095L
BHHS Fox & Roach-Rosemont
Source: Bright MLS,MLS#: PADE2086422
Facts & features
Interior
Bedrooms & bathrooms
- Bedrooms: 4
- Bathrooms: 3
- Full bathrooms: 2
- 1/2 bathrooms: 1
- Main level bathrooms: 1
Primary bedroom
- Features: Flooring - HardWood, Recessed Lighting, Ceiling Fan(s), Lighting - Ceiling, Attached Bathroom
- Level: Upper
- Area: 221 Square Feet
- Dimensions: 13 x 17
Bedroom 2
- Features: Flooring - HardWood, Recessed Lighting, Ceiling Fan(s), Lighting - Ceiling
- Level: Upper
- Area: 192 Square Feet
- Dimensions: 12 x 16
Bedroom 3
- Features: Flooring - HardWood, Recessed Lighting, Ceiling Fan(s), Lighting - Ceiling
- Level: Upper
- Area: 140 Square Feet
- Dimensions: 10 x 14
Bedroom 4
- Features: Flooring - HardWood, Recessed Lighting, Ceiling Fan(s), Lighting - Ceiling
- Level: Upper
- Area: 180 Square Feet
- Dimensions: 12 x 15
Primary bathroom
- Features: Flooring - Stone, Double Sink, Granite Counters, Lighting - Ceiling, Bathroom - Walk-In Shower, Built-in Features
- Level: Upper
- Area: 64 Square Feet
- Dimensions: 8 x 8
Bathroom 2
- Features: Flooring - Ceramic Tile, Lighting - Wall sconces, Bathroom - Tub Shower
- Level: Upper
- Area: 63 Square Feet
- Dimensions: 7 x 9
Basement
- Features: Flooring - Carpet, Recessed Lighting, Basement - Finished
- Level: Lower
- Area: 352 Square Feet
- Dimensions: 22 x 16
Bonus room
- Level: Lower
- Area: 132 Square Feet
- Dimensions: 12 x 11
Dining room
- Features: Flooring - HardWood, Recessed Lighting, Living/Dining Room Combo
- Level: Main
- Area: 247 Square Feet
- Dimensions: 13 x 19
Family room
- Features: Flooring - HardWood, Fireplace - Wood Burning, Living/Dining Room Combo, Recessed Lighting, Ceiling Fan(s), Lighting - Ceiling, Balcony Access
- Level: Main
- Area: 260 Square Feet
- Dimensions: 13 x 20
Foyer
- Features: Flooring - Tile/Brick, Lighting - Ceiling
- Level: Main
Half bath
- Features: Flooring - Ceramic Tile, Recessed Lighting
- Level: Main
Kitchen
- Features: Flooring - HardWood, Recessed Lighting, Lighting - Pendants, Countertop(s) - Quartz, Eat-in Kitchen, Breakfast Bar, Kitchen - Electric Cooking
- Level: Main
- Area: 264 Square Feet
- Dimensions: 11 x 24
Laundry
- Features: Flooring - Ceramic Tile, Recessed Lighting
- Level: Main
Mud room
- Features: Built-in Features, Flooring - HardWood, Flooring - Ceramic Tile
- Level: Main
Office
- Features: Flooring - HardWood, Recessed Lighting
- Level: Main
- Area: 144 Square Feet
- Dimensions: 12 x 12
Heating
- Heat Pump, Natural Gas
Cooling
- Central Air, Electric
Appliances
- Included: Built-In Range, Stainless Steel Appliance(s), Range Hood, Gas Water Heater, Tankless Water Heater
- Laundry: Main Level, Laundry Room, Mud Room
Features
- Bathroom - Walk-In Shower, Built-in Features, Ceiling Fan(s), Combination Dining/Living, Dining Area, Family Room Off Kitchen, Formal/Separate Dining Room, Kitchen - Gourmet, Eat-in Kitchen, Pantry, Primary Bath(s), Recessed Lighting
- Flooring: Hardwood, Tile/Brick, Stone
- Doors: Sliding Glass
- Basement: Full,Finished
- Number of fireplaces: 1
Interior area
- Total structure area: 2,753
- Total interior livable area: 2,753 sqft
- Finished area above ground: 2,268
- Finished area below ground: 485
Property
Parking
- Total spaces: 6
- Parking features: Garage Faces Side, Attached, Driveway
- Attached garage spaces: 2
- Uncovered spaces: 4
Accessibility
- Accessibility features: None
Features
- Levels: Two
- Stories: 2
- Patio & porch: Patio
- Pool features: None
- Has spa: Yes
- Spa features: Bath
Lot
- Size: 0.76 Acres
- Dimensions: 157.00 x 211.00
Details
- Additional structures: Above Grade, Below Grade
- Parcel number: 36050302710
- Zoning: RES
- Special conditions: Standard
Construction
Type & style
- Home type: SingleFamily
- Architectural style: Colonial
- Property subtype: Single Family Residence
Materials
- Vinyl Siding, Aluminum Siding
- Foundation: Permanent
Condition
- Very Good
- New construction: No
- Year built: 1978
Utilities & green energy
- Sewer: Public Sewer
- Water: Public
Community & neighborhood
Location
- Region: Radnor
- Subdivision: None Available
- Municipality: RADNOR TWP
Other
Other facts
- Listing agreement: Exclusive Right To Sell
- Listing terms: Cash,Conventional
- Ownership: Fee Simple
Price history
| Date | Event | Price |
|---|---|---|
| 5/15/2025 | Sold | $1,075,000-0.9%$390/sqft |
Source: | ||
| 5/2/2025 | Pending sale | $1,085,000$394/sqft |
Source: | ||
| 4/24/2025 | Contingent | $1,085,000$394/sqft |
Source: | ||
| 4/15/2025 | Price change | $1,085,000-5.7%$394/sqft |
Source: | ||
| 4/4/2025 | Listed for sale | $1,150,000+98.3%$418/sqft |
Source: | ||
Public tax history
| Year | Property taxes | Tax assessment |
|---|---|---|
| 2025 | $11,244 +3.8% | $535,660 |
| 2024 | $10,830 +4.1% | $535,660 |
| 2023 | $10,401 +1.1% | $535,660 |
Find assessor info on the county website
Neighborhood: 19008
Nearby schools
GreatSchools rating
- 8/10Ithan El SchoolGrades: K-5Distance: 0.7 mi
- 8/10Radnor Middle SchoolGrades: 6-8Distance: 3.3 mi
- 9/10Radnor Senior High SchoolGrades: 9-12Distance: 2.9 mi
Schools provided by the listing agent
- Elementary: Ithan
- Middle: Radnor
- High: Radnor
- District: Radnor Township
Source: Bright MLS. This data may not be complete. We recommend contacting the local school district to confirm school assignments for this home.
Get a cash offer in 3 minutes
Find out how much your home could sell for in as little as 3 minutes with a no-obligation cash offer.
Estimated market value$1,107,900
Get a cash offer in 3 minutes
Find out how much your home could sell for in as little as 3 minutes with a no-obligation cash offer.
Estimated market value
$1,107,900

