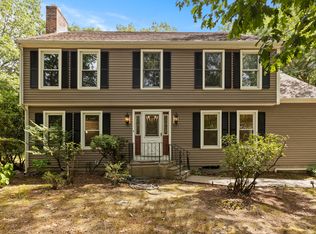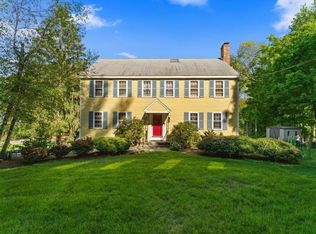Tucked away from the road, this quiet, sunny and bright 4/5 bedroom single family house in desirable North Framingham for rent! The first floor of the house offers very spacious spaces with a living room, a family room with a fireplace, and a formal dinning room, all with hardwood floors. A large foyer lit by the skylight at the top of the stairs to the second floor. The living room can be converted to a large bedroom. The kitchen is huge with a sliding glass door to the deck overlooking the flat back yard. Large kitchen has generous cabinets, counter space and a very useful pantry closet. Washer and dryer on the first floor. Second floor features 4 spacious bedrooms and three of them with walk-in closets! The large master suite has its own master bath. Tons of storage space, a cedar closet in the basement. 2 car garage and lots of off street parking! Central AC. Looking for responsible tenants with good credit scores, nonsmokers. First month, security & broker fee. Available 7/23/22
This property is off market, which means it's not currently listed for sale or rent on Zillow. This may be different from what's available on other websites or public sources.


