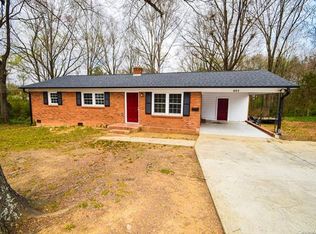Closed
$300,000
771 E Maurice St, Monroe, NC 28112
3beds
1,435sqft
Single Family Residence
Built in 2025
0.19 Acres Lot
$300,300 Zestimate®
$209/sqft
$-- Estimated rent
Home value
$300,300
$285,000 - $315,000
Not available
Zestimate® history
Loading...
Owner options
Explore your selling options
What's special
ASK ABOUT THE $20k Down Payment assistance!! (Credit score 620 + and DTI 45) THE STUNNING NEW CONSTRUCTION HOME IN THE HEART OF Monroe that features a contemporary inspired design. The open concept floor plan is super spacious. Enjoy granite counter tops w/backsplash, custom cabinetry, modern fixtures and a appliance set in kitchen, dining area, powder bath off the back, great family room area with tons of windows and beautiful trim work. LVP throughout the main floor. Upstairs has 3 Bedrooms, 2 full baths, laundry. Step outside to enjoy the patio, no HOA Dues and Be Prepared to be Impressed. Super close to restaurants, shopping, highways.
Seller is adding a another concrete parking pad 10ft of width to the driveway, along the whole length of it.
Zillow last checked: 8 hours ago
Listing updated: April 29, 2025 at 09:33am
Listing Provided by:
Leslie Harrison lharrison1072@gmail.com,
Team Thomas & Associates Realty Inc.,
Jolette Thomas,
Team Thomas & Associates Realty Inc.
Bought with:
Carissa Eichler
NorthGroup Real Estate LLC
Source: Canopy MLS as distributed by MLS GRID,MLS#: 4234699
Facts & features
Interior
Bedrooms & bathrooms
- Bedrooms: 3
- Bathrooms: 3
- Full bathrooms: 2
- 1/2 bathrooms: 1
Primary bedroom
- Level: Upper
Bedroom s
- Level: Upper
Bedroom s
- Level: Upper
Bathroom full
- Level: Upper
Bathroom half
- Level: Main
Bathroom full
- Level: Upper
Dining area
- Level: Main
Family room
- Level: Main
Kitchen
- Level: Main
Heating
- Heat Pump
Cooling
- Ceiling Fan(s), Central Air
Appliances
- Included: Dishwasher, Electric Oven, Electric Range, Microwave
- Laundry: Inside, Laundry Room
Features
- Kitchen Island, Open Floorplan
- Flooring: Carpet, Laminate
- Has basement: No
Interior area
- Total structure area: 1,435
- Total interior livable area: 1,435 sqft
- Finished area above ground: 1,435
- Finished area below ground: 0
Property
Parking
- Parking features: Driveway
- Has uncovered spaces: Yes
Features
- Levels: Two
- Stories: 2
- Patio & porch: Covered, Front Porch, Patio
Lot
- Size: 0.19 Acres
- Features: Corner Lot
Details
- Parcel number: 09234018
- Zoning: AQ5
- Special conditions: Standard
Construction
Type & style
- Home type: SingleFamily
- Architectural style: Traditional
- Property subtype: Single Family Residence
Materials
- Vinyl
- Foundation: Slab
Condition
- New construction: Yes
- Year built: 2025
Details
- Builder model: Dublin
- Builder name: Slate Building Group LLC
Utilities & green energy
- Sewer: Public Sewer
- Water: City
Community & neighborhood
Location
- Region: Monroe
- Subdivision: NONE
Other
Other facts
- Listing terms: Cash,Conventional,FHA,VA Loan
- Road surface type: Concrete, Paved
Price history
| Date | Event | Price |
|---|---|---|
| 4/29/2025 | Sold | $300,000-2.9%$209/sqft |
Source: | ||
| 4/9/2025 | Price change | $309,000-3.1%$215/sqft |
Source: | ||
| 3/20/2025 | Listed for sale | $319,000$222/sqft |
Source: | ||
Public tax history
Tax history is unavailable.
Neighborhood: 28112
Nearby schools
GreatSchools rating
- 3/10East ElementaryGrades: PK-5Distance: 0.7 mi
- 1/10Monroe Middle SchoolGrades: 6-8Distance: 0.2 mi
- 2/10Monroe High SchoolGrades: 9-12Distance: 1 mi
Get a cash offer in 3 minutes
Find out how much your home could sell for in as little as 3 minutes with a no-obligation cash offer.
Estimated market value
$300,300
Get a cash offer in 3 minutes
Find out how much your home could sell for in as little as 3 minutes with a no-obligation cash offer.
Estimated market value
$300,300
