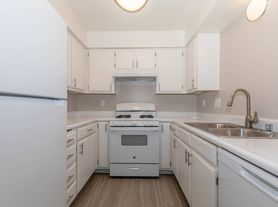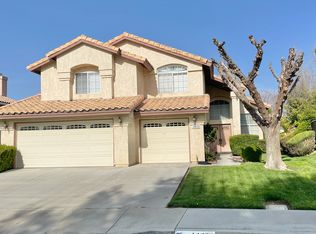SECTION 8/HOUSING VOUCHER APPLICANTS ENCOURAGED TO APPLY | Welcome to 771 E Avenue K-7, Lancaster, CA a well-maintained two-story home offering 4 bedrooms, 3 bathrooms, and nearly 2,000 sq. ft. of functional living space. Located on a quiet residential street, this property is designed for everyday comfort and versatility. Inside, you'll find a bright and open layout featuring vaulted ceilings in the living room, a formal dining area, and a cozy family room with fireplace. The updated kitchen includes quartz countertops, ample cabinetry, and a breakfast nook ideal for casual meals or morning routines. A standout feature is the enclosed sunroom, offering flexible space for entertaining, hobbies, or simply enjoying natural light throughout the year. Upstairs, the spacious primary suite includes an en-suite bath and generous closet space. Three additional bedrooms and a full bathroom provide room for family, guests, or remote work setups. A half bath is conveniently located on the main floor. The fenced backyard is ready for outdoor activities, while the attached 2-car garage, dedicated laundry room, and central heating & A/C add everyday convenience. With close proximity to schools, shopping, dining, and freeway access, this home delivers space, comfort, and accessibility in one complete package.
House for rent
Accepts Zillow applications
$3,250/mo
771 E Avenue K7, Lancaster, CA 93535
4beds
1,971sqft
Price may not include required fees and charges.
Singlefamily
Available now
Cats, small dogs OK
Central air, ceiling fan
Electric dryer hookup laundry
2 Attached garage spaces parking
Central, fireplace
What's special
- 29 days |
- -- |
- -- |
Travel times
Facts & features
Interior
Bedrooms & bathrooms
- Bedrooms: 4
- Bathrooms: 3
- Full bathrooms: 2
- 1/2 bathrooms: 1
Rooms
- Room types: Dining Room
Heating
- Central, Fireplace
Cooling
- Central Air, Ceiling Fan
Appliances
- Included: Dishwasher, Oven, Range, Stove
- Laundry: Electric Dryer Hookup, Gas Dryer Hookup, Hookups, In Garage, Inside, Washer Hookup
Features
- All Bedrooms Up, Ceiling Fan(s), Separate/Formal Dining Room
- Flooring: Carpet, Tile
- Has fireplace: Yes
Interior area
- Total interior livable area: 1,971 sqft
Video & virtual tour
Property
Parking
- Total spaces: 2
- Parking features: Attached, Covered
- Has attached garage: Yes
- Details: Contact manager
Features
- Stories: 2
- Exterior features: Contact manager
- Has view: Yes
- View description: City View
Details
- Parcel number: 3126001076
Construction
Type & style
- Home type: SingleFamily
- Property subtype: SingleFamily
Condition
- Year built: 1990
Community & HOA
Location
- Region: Lancaster
Financial & listing details
- Lease term: 12 Months,24 Months,Negotiable
Price history
| Date | Event | Price |
|---|---|---|
| 9/8/2025 | Listed for rent | $3,250+25.2%$2/sqft |
Source: CRMLS #OC25202018 | ||
| 2/11/2022 | Listing removed | -- |
Source: | ||
| 2/2/2022 | Listed for rent | $2,595+73.6%$1/sqft |
Source: | ||
| 7/20/2014 | Listing removed | $1,495$1/sqft |
Source: Cobblestone Realty Inc. #1406529 | ||
| 7/2/2014 | Price change | $1,495-3.5%$1/sqft |
Source: Cobblestone Realty Inc. #1406529 | ||

