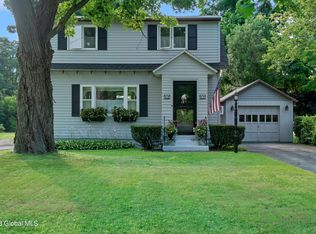Closed
$320,000
771 Duanesburg Road, Schenectady, NY 12306
3beds
1,780sqft
Single Family Residence, Residential
Built in 1950
2.01 Acres Lot
$363,300 Zestimate®
$180/sqft
$2,410 Estimated rent
Home value
$363,300
$345,000 - $381,000
$2,410/mo
Zestimate® history
Loading...
Owner options
Explore your selling options
What's special
HOME SWEET HOME! Prepare to Fall in Love with this Charming Cape that sits on 2 Acres in the Schalmont School District! This Gem offers 3 bedrooms and 2 full bathrooms, plus a partially finished basement. Enjoy a large living room and separate family room, updated kitchen with newer cabinets, new flooring throughout, new lighting, and a renovated bathroom. New siding just put on and New garage door put on. New driveway and New septic system. Heated garage, a chicken coop, and beautiful new patio, outdoor kitchen w/granite, hot tub (negotiable) calls for some great entertaining! A bonus feature includes a second little house that can offer so many possibilities or potential rental income! A MUST SEE!
Zillow last checked: 8 hours ago
Listing updated: July 08, 2025 at 11:00am
Listed by:
Jennifer C Whipple 518-577-7760,
Miranda Real Estate Group Inc
Bought with:
Joseph Gunther, 10301224481
CM Fox Real Estate
Source: Global MLS,MLS#: 202323199
Facts & features
Interior
Bedrooms & bathrooms
- Bedrooms: 3
- Bathrooms: 2
- Full bathrooms: 2
Bedroom
- Level: Second
Bedroom
- Level: Second
Bedroom
- Level: Second
Full bathroom
- Level: First
Full bathroom
- Level: Second
Dining room
- Level: First
Family room
- Level: First
Kitchen
- Level: First
Living room
- Level: First
Heating
- Baseboard, Electric, Forced Air, Natural Gas
Cooling
- Window Unit(s)
Appliances
- Included: Dishwasher, ENERGY STAR Qualified Appliances, Gas Oven, Microwave, Oven, Range, Refrigerator, Washer/Dryer
- Laundry: In Basement
Features
- High Speed Internet, Ceiling Fan(s), Walk-In Closet(s), Built-in Features, Ceramic Tile Bath
- Flooring: Carpet, Ceramic Tile, Hardwood
- Doors: Sliding Doors
- Basement: Full
- Has fireplace: Yes
- Fireplace features: Living Room
Interior area
- Total structure area: 1,780
- Total interior livable area: 1,780 sqft
- Finished area above ground: 1,780
- Finished area below ground: 300
Property
Parking
- Total spaces: 8
- Parking features: Off Street, Storage, Workshop in Garage, Paved, Detached, Driveway, Heated Garage
- Garage spaces: 2
- Has uncovered spaces: Yes
Features
- Patio & porch: Front Porch, Patio
- Exterior features: Lighting
- Fencing: Invisible
Lot
- Size: 2.01 Acres
- Features: Level, Cleared, Landscaped
Details
- Additional structures: Second Residence, Storage, Workshop, Garage(s)
- Parcel number: 422800 57.7122
- Special conditions: Standard
Construction
Type & style
- Home type: SingleFamily
- Architectural style: Cape Cod
- Property subtype: Single Family Residence, Residential
Materials
- Vinyl Siding
- Foundation: Block
- Roof: Shingle,Asphalt
Condition
- Updated/Remodeled
- New construction: No
- Year built: 1950
Utilities & green energy
- Electric: Circuit Breakers
- Sewer: Septic Tank
- Water: Public
Community & neighborhood
Location
- Region: Schenectady
Price history
| Date | Event | Price |
|---|---|---|
| 10/20/2023 | Sold | $320,000-1.2%$180/sqft |
Source: | ||
| 9/9/2023 | Contingent | $324,000$182/sqft |
Source: NY State MLS #11202498 Report a problem | ||
| 9/8/2023 | Pending sale | $324,000$182/sqft |
Source: | ||
| 9/5/2023 | Price change | $324,000-1.8%$182/sqft |
Source: | ||
| 9/2/2023 | Listed for sale | $329,900$185/sqft |
Source: | ||
Public tax history
| Year | Property taxes | Tax assessment |
|---|---|---|
| 2024 | -- | $201,000 |
| 2023 | -- | $201,000 |
| 2022 | -- | $201,000 |
Find assessor info on the county website
Neighborhood: 12306
Nearby schools
GreatSchools rating
- 3/10Schalmont Middle SchoolGrades: 5-8Distance: 0.3 mi
- 5/10Schalmont High SchoolGrades: 9-12Distance: 0.3 mi
- 6/10Jefferson Elementary SchoolGrades: K-4,9-12Distance: 1.5 mi
Schools provided by the listing agent
- Elementary: Jefferson ES
Source: Global MLS. This data may not be complete. We recommend contacting the local school district to confirm school assignments for this home.
