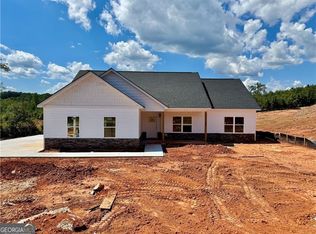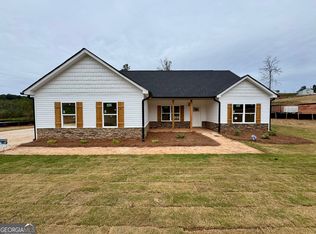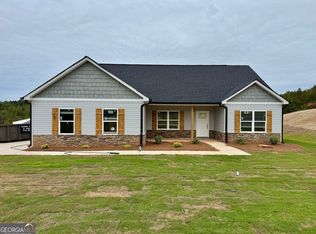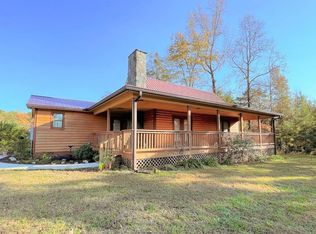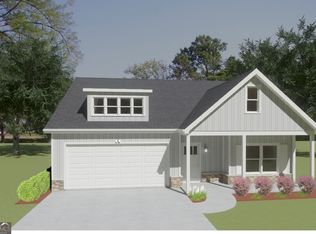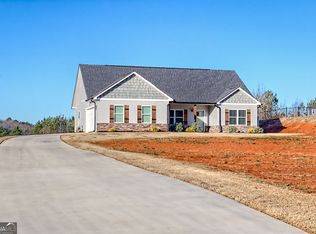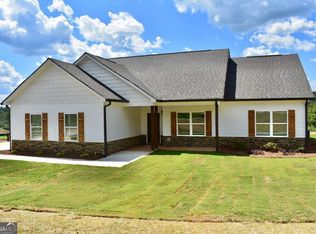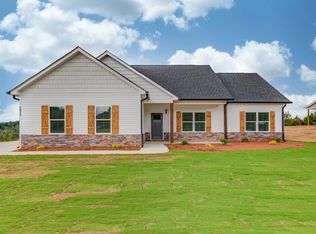771 Dortch Rd, Eastanollee, GA 30538
What's special
- 174 days |
- 543 |
- 44 |
Zillow last checked: 8 hours ago
Listing updated: January 13, 2026 at 06:02pm
Jaycee Heinen 706-878-6248,
Real Broker LLC,
Amanda Haney 770-853-0405,
Real Broker LLC
Travel times
Schedule tour
Facts & features
Interior
Bedrooms & bathrooms
- Bedrooms: 3
- Bathrooms: 2
- Full bathrooms: 2
- Main level bathrooms: 2
- Main level bedrooms: 3
Rooms
- Room types: Family Room, Laundry
Dining room
- Features: Dining Rm/Living Rm Combo
Kitchen
- Features: Kitchen Island
Heating
- Electric, Central
Cooling
- Ceiling Fan(s), Central Air, Electric
Appliances
- Included: Dishwasher, Electric Water Heater, Microwave
- Laundry: Other
Features
- Walk-In Closet(s)
- Flooring: Carpet, Hardwood
- Windows: Double Pane Windows
- Basement: None
- Has fireplace: No
- Common walls with other units/homes: No Common Walls
Interior area
- Total structure area: 1,917
- Total interior livable area: 1,917 sqft
- Finished area above ground: 1,917
- Finished area below ground: 0
Property
Parking
- Total spaces: 2
- Parking features: Attached
- Has attached garage: Yes
Accessibility
- Accessibility features: Other
Features
- Levels: One
- Stories: 1
- Patio & porch: Patio
- Exterior features: Other
Lot
- Size: 1.34 Acres
- Features: Level, Private
Details
- Parcel number: 0.0
Construction
Type & style
- Home type: SingleFamily
- Architectural style: Traditional
- Property subtype: Single Family Residence
Materials
- Wood Siding
- Foundation: Slab
- Roof: Composition
Condition
- New Construction
- New construction: Yes
- Year built: 2025
Details
- Builder name: A & R Communities
- Warranty included: Yes
Utilities & green energy
- Electric: 220 Volts
- Sewer: Septic Tank
- Water: Public
- Utilities for property: Electricity Available, Phone Available
Community & HOA
Community
- Features: None
- Security: Smoke Detector(s)
- Subdivision: Dortch Estates
HOA
- Has HOA: No
- Services included: None
Location
- Region: Eastanollee
Financial & listing details
- Price per square foot: $162/sqft
- Annual tax amount: $1
- Date on market: 8/26/2025
- Cumulative days on market: 173 days
- Listing agreement: Exclusive Right To Sell
- Listing terms: Cash,Conventional,FHA,1031 Exchange,USDA Loan,VA Loan
- Electric utility on property: Yes
About the community
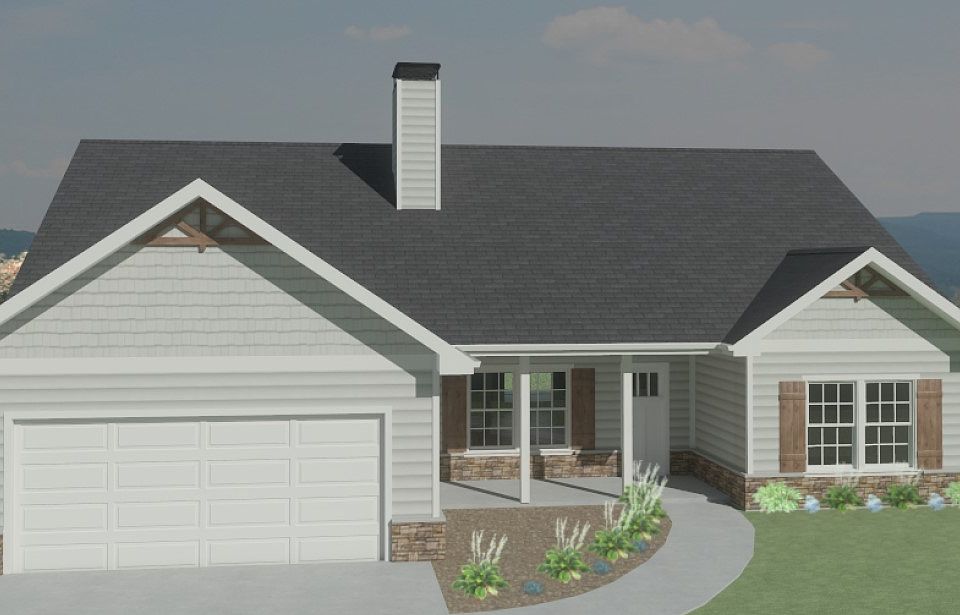
Source: A & R Communities
3 homes in this community
Available homes
| Listing | Price | Bed / bath | Status |
|---|---|---|---|
Current home: 771 Dortch Rd | $309,900 | 3 bed / 2 bath | Available |
| 653 Dortch Rd | $309,900 | 3 bed / 2 bath | Available |
| 883 Dortch | $309,900 | 3 bed / 2 bath | Available |
Source: A & R Communities
Contact agent
By pressing Contact agent, you agree that Zillow Group and its affiliates, and may call/text you about your inquiry, which may involve use of automated means and prerecorded/artificial voices. You don't need to consent as a condition of buying any property, goods or services. Message/data rates may apply. You also agree to our Terms of Use. Zillow does not endorse any real estate professionals. We may share information about your recent and future site activity with your agent to help them understand what you're looking for in a home.
Learn how to advertise your homesEstimated market value
$309,800
$294,000 - $325,000
$2,356/mo
Price history
| Date | Event | Price |
|---|---|---|
| 8/26/2025 | Listed for sale | $309,900$162/sqft |
Source: | ||
Public tax history
Monthly payment
Neighborhood: 30538
Nearby schools
GreatSchools rating
- NABig A Elementary SchoolGrades: PK-KDistance: 4.2 mi
- 4/10Stephens County Middle SchoolGrades: 6-8Distance: 4.4 mi
- 6/10Stephens County High SchoolGrades: 9-12Distance: 4.5 mi
Schools provided by the MLS
- Elementary: Big A
- Middle: Stephens County
- High: Stephens County
Source: GAMLS. This data may not be complete. We recommend contacting the local school district to confirm school assignments for this home.

