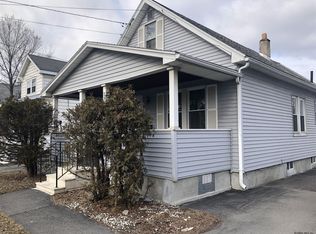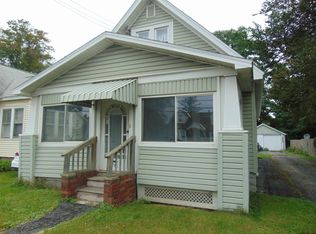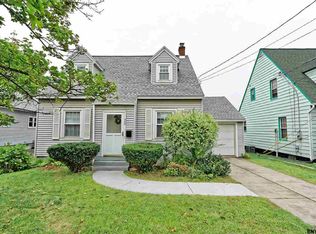Closed
$265,000
771 Curry Road, Schenectady, NY 12306
4beds
1,278sqft
Single Family Residence, Residential
Built in 1940
5,662.8 Square Feet Lot
$297,400 Zestimate®
$207/sqft
$2,298 Estimated rent
Home value
$297,400
$241,000 - $372,000
$2,298/mo
Zestimate® history
Loading...
Owner options
Explore your selling options
What's special
WELCOME HOME! Enjoy this recently renovated throughout with custom finishes. Large open kitchen with recess lighting, granite counter tops, and custom tile backsplash. All New stainless steel appliances. First floor mud room w/ New washer and dryer. Freshly painted throughout with refinished hardwood flooring. All New Plumbing and Electrical. New front porch replacement in 2023. Spacious fenced yard with 2 car detached Garage. A MUST SEE!
Zillow last checked: 8 hours ago
Listing updated: September 17, 2024 at 07:45pm
Listed by:
Jennifer C Whipple 518-577-7760,
Miranda Real Estate Group Inc
Bought with:
Jennifer Khan, 10491210268
Jenn Khan Realty LLC
Source: Global MLS,MLS#: 202416551
Facts & features
Interior
Bedrooms & bathrooms
- Bedrooms: 4
- Bathrooms: 3
- Full bathrooms: 2
- 1/2 bathrooms: 1
Bedroom
- Level: First
Bedroom
- Level: First
Bedroom
- Level: Second
Bedroom
- Level: Second
Full bathroom
- Level: First
Full bathroom
- Level: Second
Half bathroom
- Level: Basement
Dining room
- Level: First
Game room
- Level: Basement
Kitchen
- Level: First
Laundry
- Level: First
Living room
- Level: First
Office
- Level: Basement
Heating
- Baseboard, Natural Gas
Cooling
- Other
Appliances
- Included: Built-In Electric Oven, Dishwasher, ENERGY STAR Qualified Appliances, Microwave, Range, Refrigerator, Washer/Dryer
- Laundry: Main Level
Features
- High Speed Internet, Ceiling Fan(s), Walk-In Closet(s), Built-in Features, Ceramic Tile Bath, Eat-in Kitchen
- Flooring: Tile, Ceramic Tile, Hardwood
- Doors: ENERGY STAR Qualified Doors
- Windows: Window Treatments, ENERGY STAR Qualified Windows
- Basement: Finished,Full
Interior area
- Total structure area: 1,278
- Total interior livable area: 1,278 sqft
- Finished area above ground: 1,278
- Finished area below ground: 0
Property
Parking
- Total spaces: 4
- Parking features: Off Street, Paved, Detached, Driveway
- Garage spaces: 2
- Has uncovered spaces: Yes
Features
- Patio & porch: Pressure Treated Deck, Rear Porch, Covered, Deck
- Exterior features: Lighting
- Fencing: Back Yard,Fenced,Full
Lot
- Size: 5,662 sqft
- Features: Level, Cleared, Landscaped
Details
- Parcel number: 422800 48.191645
- Special conditions: Standard
Construction
Type & style
- Home type: SingleFamily
- Architectural style: Traditional
- Property subtype: Single Family Residence, Residential
Materials
- Vinyl Siding
- Foundation: Concrete Perimeter
- Roof: Shingle
Condition
- New construction: No
- Year built: 1940
Utilities & green energy
- Electric: 150 Amp Service, Circuit Breakers
- Sewer: Public Sewer
- Water: Public
Community & neighborhood
Location
- Region: Schenectady
Price history
| Date | Event | Price |
|---|---|---|
| 6/28/2024 | Sold | $265,000-1.8%$207/sqft |
Source: | ||
| 5/21/2024 | Contingent | $269,900$211/sqft |
Source: NY State MLS #11275939 Report a problem | ||
| 5/20/2024 | Pending sale | $269,900$211/sqft |
Source: | ||
| 5/3/2024 | Listed for sale | $269,900+8%$211/sqft |
Source: | ||
| 2/10/2023 | Sold | $250,000+6.4%$196/sqft |
Source: | ||
Public tax history
| Year | Property taxes | Tax assessment |
|---|---|---|
| 2024 | -- | $188,200 |
| 2023 | -- | $188,200 +19.1% |
| 2022 | -- | $158,000 |
Find assessor info on the county website
Neighborhood: 12306
Nearby schools
GreatSchools rating
- NAHerman L Bradt Elementary SchoolGrades: K-2Distance: 2.3 mi
- 5/10Draper Middle SchoolGrades: 6-8Distance: 1.6 mi
- 4/10Mohonasen Senior High SchoolGrades: 9-12Distance: 1.7 mi


