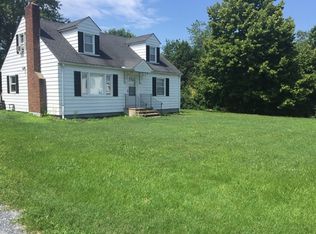Sold for $462,500
$462,500
771 Carmel Rd, Millville, NJ 08332
4beds
3,176sqft
Single Family Residence
Built in 1998
4.47 Acres Lot
$469,800 Zestimate®
$146/sqft
$2,840 Estimated rent
Home value
$469,800
$446,000 - $493,000
$2,840/mo
Zestimate® history
Loading...
Owner options
Explore your selling options
What's special
Welcome to this beautifully renovated 4-bedroom, 2.5-bathroom home nestled on a spacious 4.47-acre lot in the desirable Millville area. This move-in-ready property offers the perfect blend of modern updates, timeless charm, and ample indoor and outdoor space. Inside, you’ll find a traditional layout that offers defined living spaces perfect for both everyday living and entertaining. Enjoy brand-new luxury vinyl plank flooring, fresh paint throughout, and plush new carpeting in all bedrooms. The home also features a fully finished basement—ideal for a second living area, recreation space, or extra storage. The kitchen is a highlight, boasting sleek stainless steel appliances, modern fixtures, and stylish finishes throughout. The inviting front porch features rich, stained woodwork, while the expansive screened-in back porch is the perfect place to unwind and enjoy the view. Step outside to a beautifully maintained yard, offering plenty of room for outdoor activities, gardening, or simply enjoying the peaceful surroundings. With thoughtful whole-home updates, a functional traditional floor plan, and 2.5 acres of land, this home truly has it all. Don’t miss your opportunity—schedule your private showing today!
Zillow last checked: 8 hours ago
Listing updated: August 29, 2025 at 05:53am
Listed by:
Simran Dheer 302-513-6849,
RE/MAX Affiliates,
Co-Listing Agent: Megan Elizabeth Carpenter 302-513-6849,
RE/MAX Affiliates
Bought with:
Greg Haygood, 1757090
Keller Williams Realty - Moorestown
Source: Bright MLS,MLS#: NJCB2025682
Facts & features
Interior
Bedrooms & bathrooms
- Bedrooms: 4
- Bathrooms: 3
- Full bathrooms: 2
- 1/2 bathrooms: 1
- Main level bathrooms: 3
- Main level bedrooms: 4
Basement
- Area: 0
Heating
- Forced Air, Electric
Cooling
- Central Air, Electric
Appliances
- Included: Stainless Steel Appliance(s), Electric Water Heater
Features
- Bathroom - Walk-In Shower, Ceiling Fan(s), Floor Plan - Traditional, Dry Wall
- Flooring: Luxury Vinyl, Carpet
- Basement: Finished
- Has fireplace: No
Interior area
- Total structure area: 3,176
- Total interior livable area: 3,176 sqft
- Finished area above ground: 3,176
- Finished area below ground: 0
Property
Parking
- Parking features: Driveway
- Has uncovered spaces: Yes
Accessibility
- Accessibility features: None
Features
- Levels: Two
- Stories: 2
- Pool features: None
Lot
- Size: 4.47 Acres
Details
- Additional structures: Above Grade, Below Grade
- Parcel number: 100002700001
- Zoning: N/A
- Special conditions: Standard
Construction
Type & style
- Home type: SingleFamily
- Architectural style: Traditional
- Property subtype: Single Family Residence
Materials
- Frame, Vinyl Siding
- Foundation: Block
Condition
- New construction: No
- Year built: 1998
Utilities & green energy
- Sewer: Public Septic
- Water: Well
Community & neighborhood
Location
- Region: Millville
- Subdivision: Non Avaliable
- Municipality: MILLVILLE CITY
Other
Other facts
- Listing agreement: Exclusive Right To Sell
- Listing terms: Cash,Conventional,FHA,VA Loan
- Ownership: Fee Simple
Price history
| Date | Event | Price |
|---|---|---|
| 8/29/2025 | Sold | $462,500-1.6%$146/sqft |
Source: | ||
| 8/14/2025 | Pending sale | $469,900$148/sqft |
Source: | ||
| 8/14/2025 | Price change | $469,900+4.4%$148/sqft |
Source: | ||
| 8/7/2025 | Listed for sale | $449,900$142/sqft |
Source: | ||
Public tax history
| Year | Property taxes | Tax assessment |
|---|---|---|
| 2025 | $8,380 | $213,500 |
| 2024 | $8,380 +0.8% | $213,500 |
| 2023 | $8,309 +2.7% | $213,500 |
Find assessor info on the county website
Neighborhood: 08332
Nearby schools
GreatSchools rating
- 4/10Mount Pleasant Elementary SchoolGrades: K-5Distance: 1.7 mi
- 3/10Lakeside Middle SchoolGrades: 6-8Distance: 2.3 mi
- NAMemorial High SchoolGrades: 9-12Distance: 3 mi
Schools provided by the listing agent
- District: Millville Area
Source: Bright MLS. This data may not be complete. We recommend contacting the local school district to confirm school assignments for this home.
Get a cash offer in 3 minutes
Find out how much your home could sell for in as little as 3 minutes with a no-obligation cash offer.
Estimated market value
$469,800
