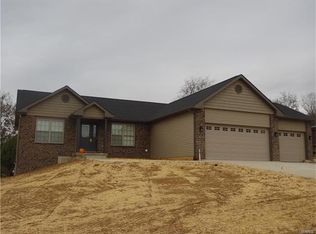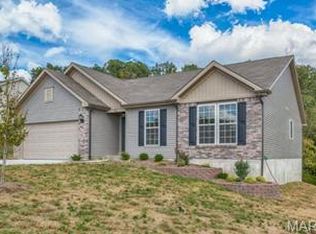Closed
Listing Provided by:
Liz E Stemmley 314-541-7236,
RE/MAX Today
Bought with: RE/MAX Today
Price Unknown
771 Bridgewater Xing, Villa Ridge, MO 63089
3beds
2,761sqft
Single Family Residence
Built in 2021
0.73 Acres Lot
$464,200 Zestimate®
$--/sqft
$2,603 Estimated rent
Home value
$464,200
$311,000 - $687,000
$2,603/mo
Zestimate® history
Loading...
Owner options
Explore your selling options
What's special
Amazing New Price
WHY BUILD. THIS 3 YEAR OLD HOME HAS SO MUCH TO OFFER!!!
Immaculate 3 yr old Ranch home in Bridgewater Estates. featuring popular open floor plan with an amazing kitchen, Granite counter tops, GE Profile appliances, custom backsplash, 42" cabinets, large pantry, LVP floors, and breakfast room that opens to the covered patio and large backyard. Spacious, Primary suite, w/ tray ceiling w/crown molding accent and walk in closet, The Contemporary, Primary bath has custom, step in, tile shower and comfort height, double vanity 2 additional bedrooms and full bath plus a large main floor laundry w/ access to oversized, 3 car garage. Finished, walk-out Lower level is bright and open, ready for entertaining and offers a full bath.
The house is situated on a .73 acre lot which is hard to find in todays market.
If you commute to work or school, the easy access to Hwy 44 would be useful.
Zillow last checked: 8 hours ago
Listing updated: April 28, 2025 at 06:29pm
Listing Provided by:
Liz E Stemmley 314-541-7236,
RE/MAX Today
Bought with:
Matthew E McClelland, 1999121666
RE/MAX Today
Source: MARIS,MLS#: 24025616 Originating MLS: Franklin County Board of REALTORS
Originating MLS: Franklin County Board of REALTORS
Facts & features
Interior
Bedrooms & bathrooms
- Bedrooms: 3
- Bathrooms: 3
- Full bathrooms: 3
- Main level bathrooms: 2
- Main level bedrooms: 3
Heating
- Heat Pump, Electric
Cooling
- Ceiling Fan(s), Central Air, Electric
Appliances
- Included: Dishwasher, Disposal, Microwave, Electric Range, Electric Oven, Refrigerator, Water Softener, Electric Water Heater, Water Softener Rented
- Laundry: Main Level
Features
- Kitchen/Dining Room Combo, Open Floorplan, Vaulted Ceiling(s), Walk-In Closet(s), Breakfast Room, Granite Counters, Pantry, Double Vanity, Shower, Entrance Foyer
- Flooring: Carpet
- Windows: Insulated Windows
- Basement: Partially Finished,Concrete,Walk-Out Access
- Has fireplace: No
Interior area
- Total structure area: 2,761
- Total interior livable area: 2,761 sqft
- Finished area above ground: 1,724
- Finished area below ground: 1,037
Property
Parking
- Total spaces: 3
- Parking features: Attached, Garage, Garage Door Opener
- Attached garage spaces: 3
Features
- Levels: One
- Patio & porch: Patio
Lot
- Size: 0.73 Acres
Details
- Parcel number: 1862300022145000
- Special conditions: Standard
Construction
Type & style
- Home type: SingleFamily
- Architectural style: Contemporary,Traditional,Ranch
- Property subtype: Single Family Residence
Materials
- Brick Veneer, Vinyl Siding
Condition
- Year built: 2021
Details
- Builder name: S&K Contractors
Utilities & green energy
- Sewer: Public Sewer
- Water: Public
- Utilities for property: Underground Utilities
Community & neighborhood
Location
- Region: Villa Ridge
- Subdivision: Bridgewater Estates
HOA & financial
HOA
- HOA fee: $450 annually
Other
Other facts
- Listing terms: Cash,Conventional
- Ownership: Private
- Road surface type: Concrete
Price history
| Date | Event | Price |
|---|---|---|
| 11/6/2024 | Sold | -- |
Source: | ||
| 10/7/2024 | Contingent | $444,900$161/sqft |
Source: | ||
| 9/23/2024 | Price change | $444,900-1.1%$161/sqft |
Source: | ||
| 8/15/2024 | Price change | $449,900-3.2%$163/sqft |
Source: | ||
| 7/29/2024 | Price change | $465,000-1.6%$168/sqft |
Source: | ||
Public tax history
| Year | Property taxes | Tax assessment |
|---|---|---|
| 2024 | $4,918 +22.9% | $66,162 +17.3% |
| 2023 | $4,003 +28.4% | $56,381 +17% |
| 2022 | $3,117 +2697.9% | $48,186 +2719.5% |
Find assessor info on the county website
Neighborhood: 63089
Nearby schools
GreatSchools rating
- 4/10Coleman Elementary SchoolGrades: K-4Distance: 2.2 mi
- 6/10Riverbend SchoolGrades: 7-8Distance: 6.3 mi
- 3/10Pacific High SchoolGrades: 9-12Distance: 5.8 mi
Schools provided by the listing agent
- Elementary: Coleman Elem.
- Middle: Meramec Valley Middle
- High: Pacific High
Source: MARIS. This data may not be complete. We recommend contacting the local school district to confirm school assignments for this home.
Sell for more on Zillow
Get a free Zillow Showcase℠ listing and you could sell for .
$464,200
2% more+ $9,284
With Zillow Showcase(estimated)
$473,484
