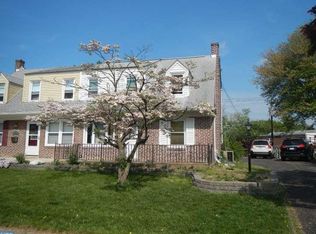Here is your opportunity to move into a beautiful twin in the very desirable Leedom Estates section of Ridley Park. This home is completely turn key in every respect .The kitchen was fully renovated in 2013 including refrigerator, dishwasher, microwave and gas range. In addition the kitchen boasts LED under cabinet lighting, soft close cabinets, granite counter tops, a large island with storage, and two food pantries. The upper level includes three good sized bedrooms, a beautifully upgraded bathroom -2019, new carpeting in the hallway and stairs, and a walk in closet in the master bedroom. The home includes central air and has been freshly painted throughout. There is an upgraded electrical panel and exterior service cable, new central air condenser and coil -2020, gas furnace -2008, new roof sheathing and shingles -2018 , new siding -2018, new rolled rubber flat roof and facia capping -2020 , and new gutters and downspouts -2018. The attic is fully sealed and insulated to R49. There are new sewer lines from the attic stack to the basement all the way to the exit of the house. The exterior of the home is beautifully landscaped and has a level fenced in backyard with a large shed. The rear deck has been properly maintained and stained every two years. This is a home you do not want to miss. Make an appointment today. You will not be sorry. 2020-11-12
This property is off market, which means it's not currently listed for sale or rent on Zillow. This may be different from what's available on other websites or public sources.
