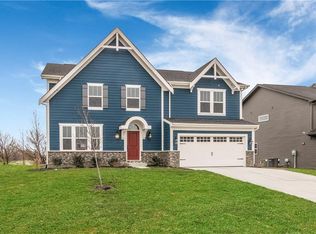Sold
$483,000
7709 Sunset Ridge Pkwy, Indianapolis, IN 46259
4beds
4,327sqft
Residential, Single Family Residence
Built in 2017
0.26 Acres Lot
$490,300 Zestimate®
$112/sqft
$3,214 Estimated rent
Home value
$490,300
$466,000 - $515,000
$3,214/mo
Zestimate® history
Loading...
Owner options
Explore your selling options
What's special
Luxury & comfort meet in this exquisite 4bdrm, 3.5ba home. The open concept floor plan seamlessly connects the kitchen, dining area & a two-story great room adorned w/ a cozy fireplace & bathed in natural light. Designed for both communal living & private retreats, this home boasts a flex room & a spacious bonus room. Whether you seek a quiet corner to work or an expansive area for entertainment, this floor plan caters to your lifestyle.Stay organized with the convenience of a mudroom, a walk-in pantry, and abundant storage spaces throughout the home. Enjoy a clutter-free and harmonious living environment.Tranquil primary suite, featuring a sitting area, walk-in closet & ensuite. Experience the charm & functionality of this must-see home.
Zillow last checked: 8 hours ago
Listing updated: June 12, 2024 at 12:58pm
Listing Provided by:
Jana Musser 317-727-6594,
F.C. Tucker Company
Bought with:
Dawn McClara
F.C. Tucker Company
Heidi Whicker
F.C. Tucker Company
Source: MIBOR as distributed by MLS GRID,MLS#: 21966114
Facts & features
Interior
Bedrooms & bathrooms
- Bedrooms: 4
- Bathrooms: 4
- Full bathrooms: 3
- 1/2 bathrooms: 1
- Main level bathrooms: 1
Primary bedroom
- Features: Carpet
- Level: Upper
- Area: 375 Square Feet
- Dimensions: 15x25
Bedroom 2
- Features: Carpet
- Level: Upper
- Area: 132 Square Feet
- Dimensions: 11x12
Bedroom 3
- Features: Carpet
- Level: Upper
- Area: 143 Square Feet
- Dimensions: 11x13
Bedroom 4
- Features: Carpet
- Level: Upper
- Area: 121 Square Feet
- Dimensions: 11x11
Bonus room
- Features: Carpet
- Level: Main
- Area: 270 Square Feet
- Dimensions: 15x18
Breakfast room
- Features: Vinyl Plank
- Level: Main
- Area: 121 Square Feet
- Dimensions: 11x11
Great room
- Features: Carpet
- Level: Main
- Area: 375 Square Feet
- Dimensions: 15x25
Kitchen
- Features: Vinyl Plank
- Level: Main
- Area: 165 Square Feet
- Dimensions: 11x15
Heating
- Has Heating (Unspecified Type)
Cooling
- Has cooling: Yes
Appliances
- Included: Dishwasher, Disposal, Gas Water Heater, Kitchen Exhaust, Microwave, Electric Oven, Refrigerator, Water Heater, Water Softener Owned
- Laundry: Connections All, Laundry Room, Upper Level
Features
- Attic Access, Breakfast Bar, Cathedral Ceiling(s), Tray Ceiling(s), Kitchen Island, Entrance Foyer, Ceiling Fan(s), High Speed Internet, Eat-in Kitchen, Wired for Data, Pantry, Smart Thermostat, Walk-In Closet(s)
- Windows: Screens, Storm Window(s), Windows Vinyl
- Basement: Daylight,Full,Interior Entry,Roughed In,Unfinished
- Attic: Access Only
- Number of fireplaces: 1
- Fireplace features: Gas Log, Living Room
Interior area
- Total structure area: 4,327
- Total interior livable area: 4,327 sqft
- Finished area below ground: 0
Property
Parking
- Total spaces: 2
- Parking features: Attached
- Attached garage spaces: 2
- Details: Garage Parking Other(Other)
Features
- Levels: Multi/Split
- Fencing: Fenced,Fence Full Rear,Wrought Iron
Lot
- Size: 0.26 Acres
Details
- Parcel number: 491512113005008300
- Special conditions: Sales Disclosure On File
- Horse amenities: None
Construction
Type & style
- Home type: SingleFamily
- Architectural style: Traditional
- Property subtype: Residential, Single Family Residence
Materials
- Brick, Cement Siding
- Foundation: Concrete Perimeter, Full
Condition
- New construction: No
- Year built: 2017
Utilities & green energy
- Water: Municipal/City
Community & neighborhood
Location
- Region: Indianapolis
- Subdivision: Glen Ridge Estates
HOA & financial
HOA
- Has HOA: Yes
- HOA fee: $396 annually
- Services included: Maintenance, Snow Removal
Price history
| Date | Event | Price |
|---|---|---|
| 6/11/2024 | Sold | $483,000-3.2%$112/sqft |
Source: | ||
| 5/3/2024 | Pending sale | $499,000$115/sqft |
Source: | ||
| 4/17/2024 | Price change | $499,000-3.1%$115/sqft |
Source: | ||
| 4/4/2024 | Price change | $515,000-1.9%$119/sqft |
Source: | ||
| 3/1/2024 | Listed for sale | $525,000+46.5%$121/sqft |
Source: | ||
Public tax history
| Year | Property taxes | Tax assessment |
|---|---|---|
| 2024 | $4,895 +7.8% | $482,400 -1.5% |
| 2023 | $4,542 +15.1% | $489,500 +7.8% |
| 2022 | $3,946 +7.8% | $454,200 +15.1% |
Find assessor info on the county website
Neighborhood: Galludet
Nearby schools
GreatSchools rating
- 8/10South Creek Elementary SchoolGrades: PK-5Distance: 1.1 mi
- 7/10Franklin Central Junior HighGrades: 7-8Distance: 2.7 mi
- 9/10Franklin Central High SchoolGrades: 9-12Distance: 0.9 mi
Schools provided by the listing agent
- Middle: Franklin Central Junior High
Source: MIBOR as distributed by MLS GRID. This data may not be complete. We recommend contacting the local school district to confirm school assignments for this home.
Get a cash offer in 3 minutes
Find out how much your home could sell for in as little as 3 minutes with a no-obligation cash offer.
Estimated market value$490,300
Get a cash offer in 3 minutes
Find out how much your home could sell for in as little as 3 minutes with a no-obligation cash offer.
Estimated market value
$490,300
