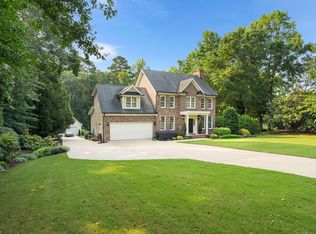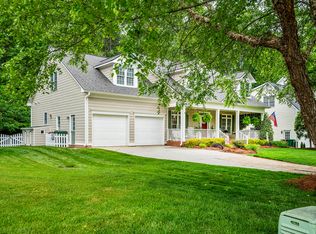Sold for $713,600 on 02/11/25
$713,600
7709 Summercrest Dr, Apex, NC 27539
4beds
2,567sqft
Single Family Residence, Residential
Built in 1993
1.7 Acres Lot
$705,700 Zestimate®
$278/sqft
$2,655 Estimated rent
Home value
$705,700
$670,000 - $741,000
$2,655/mo
Zestimate® history
Loading...
Owner options
Explore your selling options
What's special
Rare find! Beautiful, move-in ready home located on 1.7 acres in the Summercrest subdivision, adjacent to Danbury of Regency. No HOA or City Taxes! With the primary bedroom as well as a secondary bedroom on the first floor, this beauty has an updated kitchen featuring quartz counters, soft close drawers & doors, subway tile backsplash, center island, pull-out shelving and stainless appliances. Enjoy the year-round peaceful serenity of the wooded backyard from the sunroom with operable windows and screens. In addition to an attached 2 car garage, this property features a detached, wired garage with a 8.75 foot door. Use the cute backyard small house as a playhouse, She Shed, workshop or for storage. Don't miss the walk-in storage off of the bonus room as well as the second floor bedroom closet. Sellers are the original owners and have meticulously maintained this home. They have fenced part of the yard and installed a Kenetico water softener. Located in a prime location minutes from Koka Booth Amphitheatre, Symphony Lake Greenway, Downtown Apex, Waverly Place, Lifetime Fitness and Wake Med Cary.
Zillow last checked: 8 hours ago
Listing updated: October 28, 2025 at 12:42am
Listed by:
Sonya May 919-793-8184,
Keller Williams Realty Cary
Bought with:
John Michael Teal, 333761
Triangle Pros Realty, LLC
Source: Doorify MLS,MLS#: 10071077
Facts & features
Interior
Bedrooms & bathrooms
- Bedrooms: 4
- Bathrooms: 3
- Full bathrooms: 3
Heating
- Heat Pump
Cooling
- Central Air
Appliances
- Included: Dishwasher, Electric Range, Microwave, Plumbed For Ice Maker, Stainless Steel Appliance(s)
- Laundry: Electric Dryer Hookup
Features
- Bathtub/Shower Combination, Ceiling Fan(s), Crown Molding, Double Vanity, Kitchen Island, Pantry, Master Downstairs, Quartz Counters, Solar Tube(s), Walk-In Closet(s)
- Flooring: Carpet, Vinyl
- Basement: Crawl Space
Interior area
- Total structure area: 2,567
- Total interior livable area: 2,567 sqft
- Finished area above ground: 2,567
- Finished area below ground: 0
Property
Parking
- Total spaces: 3
- Parking features: Garage, Parking Pad
- Attached garage spaces: 3
Features
- Levels: Two
- Stories: 2
- Patio & porch: Front Porch
- Exterior features: Fenced Yard, Rain Gutters, Storage
- Has view: Yes
Lot
- Size: 1.70 Acres
Details
- Additional structures: Garage(s), Second Garage, Shed(s), Storage
- Parcel number: 0751727920
- Special conditions: Standard
Construction
Type & style
- Home type: SingleFamily
- Architectural style: Transitional
- Property subtype: Single Family Residence, Residential
Materials
- Brick
- Foundation: Stem Walls
- Roof: Shingle
Condition
- New construction: No
- Year built: 1993
Utilities & green energy
- Sewer: Septic Tank
- Water: Public
Community & neighborhood
Location
- Region: Apex
- Subdivision: Summercrest
Price history
| Date | Event | Price |
|---|---|---|
| 2/11/2025 | Sold | $713,600-1.6%$278/sqft |
Source: | ||
| 1/22/2025 | Pending sale | $725,000$282/sqft |
Source: | ||
| 1/16/2025 | Listed for sale | $725,000$282/sqft |
Source: | ||
Public tax history
| Year | Property taxes | Tax assessment |
|---|---|---|
| 2025 | $4,123 +3% | $641,449 |
| 2024 | $4,003 +30.2% | $641,449 +63.7% |
| 2023 | $3,076 +7.9% | $391,882 |
Find assessor info on the county website
Neighborhood: 27539
Nearby schools
GreatSchools rating
- 9/10Holly Springs ElementaryGrades: PK-5Distance: 3.9 mi
- 10/10Lufkin Road MiddleGrades: 6-8Distance: 1.8 mi
- 9/10Apex HighGrades: 9-12Distance: 3.1 mi
Schools provided by the listing agent
- Elementary: Wake County Schools
- Middle: Wake County Schools
- High: Wake County Schools
Source: Doorify MLS. This data may not be complete. We recommend contacting the local school district to confirm school assignments for this home.
Get a cash offer in 3 minutes
Find out how much your home could sell for in as little as 3 minutes with a no-obligation cash offer.
Estimated market value
$705,700
Get a cash offer in 3 minutes
Find out how much your home could sell for in as little as 3 minutes with a no-obligation cash offer.
Estimated market value
$705,700

