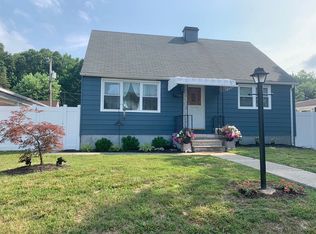Sold for $414,900
$414,900
7709 Seekford Rd, Baltimore, MD 21219
4beds
2,445sqft
Single Family Residence
Built in 1969
6,050 Square Feet Lot
$443,700 Zestimate®
$170/sqft
$2,822 Estimated rent
Home value
$443,700
$422,000 - $466,000
$2,822/mo
Zestimate® history
Loading...
Owner options
Explore your selling options
What's special
Welcome to 7709 Seekford Rd! Tucked away in Lodge Forest Manor, this meticulously maintained four bed, two bath home is central to all of the fantastic amenities that Edgemere is known for. With 4+ marinas within walking distance, North Point State Park access at the entrance of the neighborhood, and less than a five minute drive to 695, your new home provides easy access to both work and play. The main level features a spacious living room, recently remodeled kitchen w/ stainless steel appliances, 42" soft close cabinets and quartz countertops, a Florida room that doubles as a formal dining room, and two bedrooms with a hall bath in between. Your upper level boasts two large bedrooms with new carpet, an updated jack and jill bathroom with a soaking tub and stand alone shower, and a new zoned HVAC system. The finished lower level offers additional space for home gym/office, hobby room, and/or second family room and a laundry room with ample space for storage. The backyard, complete with an oversized deck, two storage sheds, and fire pit are encompassed by a privacy fence and provides a fantastic place to entertain friends and family. Call your agent to schedule your private tour today!
Zillow last checked: 8 hours ago
Listing updated: May 05, 2023 at 05:11am
Listed by:
Collin Gay 443-286-0238,
Signature Realty Group, LLC
Bought with:
Michael J. Rogers, 17320
Berkshire Hathaway HomeServices Homesale Realty
Source: Bright MLS,MLS#: MDBC2061112
Facts & features
Interior
Bedrooms & bathrooms
- Bedrooms: 4
- Bathrooms: 2
- Full bathrooms: 2
- Main level bathrooms: 1
- Main level bedrooms: 2
Basement
- Description: Percent Finished: 90.0
- Area: 825
Heating
- Central, Forced Air, Natural Gas
Cooling
- Central Air, Ceiling Fan(s), Electric
Appliances
- Included: Dishwasher, Disposal, Dryer, Freezer, Microwave, Oven/Range - Gas, Refrigerator, Stainless Steel Appliance(s), Washer, Water Heater, Gas Water Heater
- Laundry: In Basement, Washer In Unit, Dryer In Unit
Features
- Attic, Breakfast Area, Ceiling Fan(s), Dining Area, Entry Level Bedroom, Family Room Off Kitchen, Floor Plan - Traditional, Kitchen - Country, Primary Bath(s), Soaking Tub, Bathroom - Tub Shower, Upgraded Countertops, Crown Molding, Formal/Separate Dining Room, Dry Wall, Wood Walls
- Flooring: Carpet, Luxury Vinyl, Tile/Brick
- Doors: Six Panel, Storm Door(s)
- Windows: Double Hung, Bay/Bow, Screens, Vinyl Clad, Wood Frames
- Basement: Connecting Stairway,Full,Finished,Interior Entry,Sump Pump,Windows
- Has fireplace: No
Interior area
- Total structure area: 2,645
- Total interior livable area: 2,445 sqft
- Finished area above ground: 1,820
- Finished area below ground: 625
Property
Parking
- Total spaces: 1
- Parking features: Concrete, Driveway, Off Street, On Street
- Uncovered spaces: 1
Accessibility
- Accessibility features: Accessible Electrical and Environmental Controls, Doors - Swing In, Thresholds <5/8"
Features
- Levels: Three
- Stories: 3
- Patio & porch: Deck
- Exterior features: Lighting, Flood Lights, Rain Gutters, Play Area, Sidewalks, Street Lights
- Pool features: None
- Fencing: Back Yard,Privacy,Wood
- Has view: Yes
- View description: Street
- Waterfront features: Bay
- Body of water: North Point Creek / Jones Creek / Old Road Bay
- Frontage type: Road Frontage
- Frontage length: Road Frontage: 55
Lot
- Size: 6,050 sqft
- Dimensions: 55 x 110
- Features: Front Yard, Interior Lot, Landscaped, Rear Yard, SideYard(s), Suburban
Details
- Additional structures: Above Grade, Below Grade
- Parcel number: 04151506452228
- Zoning: DR 5.5
- Zoning description: Residential
- Special conditions: Standard
- Other equipment: Negotiable
Construction
Type & style
- Home type: SingleFamily
- Architectural style: Traditional
- Property subtype: Single Family Residence
Materials
- Block, Brick Front, Concrete, Frame, Stick Built, Vinyl Siding, Glass, Mixed Plumbing, Tile
- Foundation: Block
- Roof: Architectural Shingle,Pitched
Condition
- Excellent
- New construction: No
- Year built: 1969
Utilities & green energy
- Electric: 200+ Amp Service, Circuit Breakers
- Sewer: Public Sewer
- Water: Public
- Utilities for property: Cable Available, Electricity Available, Natural Gas Available, Phone Available, Water Available, Sewer Available
Community & neighborhood
Security
- Security features: Carbon Monoxide Detector(s), Main Entrance Lock, Smoke Detector(s)
Location
- Region: Baltimore
- Subdivision: Lodge Forest Manor
Other
Other facts
- Listing agreement: Exclusive Right To Sell
- Listing terms: Cash,Conventional,FHA,VA Loan
- Ownership: Fee Simple
- Road surface type: Black Top
Price history
| Date | Event | Price |
|---|---|---|
| 5/5/2023 | Sold | $414,900$170/sqft |
Source: | ||
| 3/30/2023 | Pending sale | $414,900$170/sqft |
Source: | ||
| 3/29/2023 | Listed for sale | $414,900$170/sqft |
Source: | ||
| 3/13/2023 | Pending sale | $414,900$170/sqft |
Source: | ||
| 3/8/2023 | Listed for sale | $414,900+196.6%$170/sqft |
Source: | ||
Public tax history
| Year | Property taxes | Tax assessment |
|---|---|---|
| 2025 | $4,951 +31.5% | $356,500 +14.8% |
| 2024 | $3,764 +17.3% | $310,600 +17.3% |
| 2023 | $3,208 +4.8% | $264,700 |
Find assessor info on the county website
Neighborhood: 21219
Nearby schools
GreatSchools rating
- 4/10Chesapeake Terrace Elementary SchoolGrades: PK-5Distance: 0.6 mi
- 2/10Sparrows Point Middle SchoolGrades: 6-8Distance: 0.7 mi
- 3/10Sparrows Point High SchoolGrades: 9-12Distance: 0.7 mi
Schools provided by the listing agent
- District: Baltimore County Public Schools
Source: Bright MLS. This data may not be complete. We recommend contacting the local school district to confirm school assignments for this home.

Get pre-qualified for a loan
At Zillow Home Loans, we can pre-qualify you in as little as 5 minutes with no impact to your credit score.An equal housing lender. NMLS #10287.
