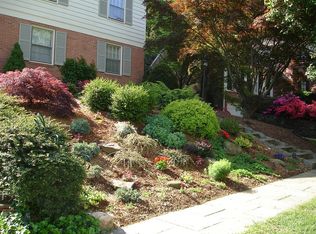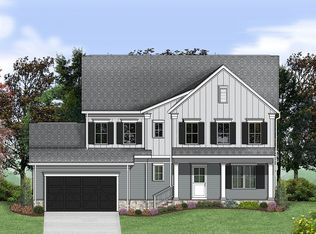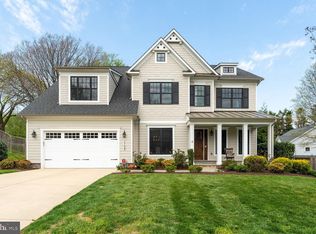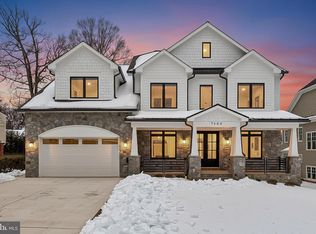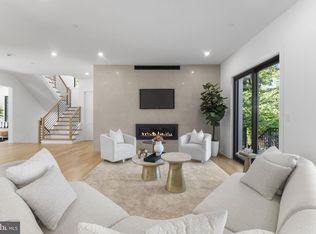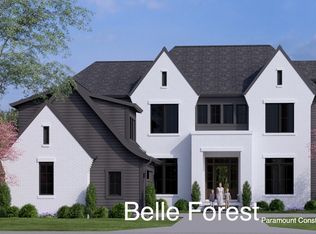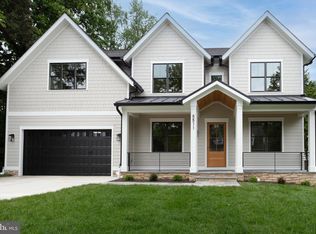Modern Elegance Meets Everyday Comfort Welcome to this 7,500-square-foot residence, a home that blends refined design, functional living, and exceptional comfort for today’s modern family. Spanning three thoughtfully planned levels, this property offers open, light-filled spaces ideal for both everyday life and entertaining on a grand scale. The home opens with a two-story foyer that creates an immediate sense of openness and sophistication. Large windows throughout invite natural light into every room, enhancing the home’s spacious and airy atmosphere. The layout emphasizes flow and flexibility, accommodating both family gatherings and quiet moments. With six generous bedrooms and 8½ bathrooms, there’s ample room for multi-generational living. The primary suite offers a vaulted ceiling, two oversized walk-in closets, and a private covered screened porch—a retreat designed for comfort and privacy. A dedicated home office adds functionality for those who work remotely, and the open recreation room on the lower level provides space for entertainment, fitness, or leisure. The gourmet kitchen is a centerpiece of the home, complete with a spacious walk-in pantry and a fully equipped spice kitchen for added convenience. Designed with both elegance and practicality in mind, this kitchen easily supports large gatherings and daily family meals alike. The loggia, screened porch, and outdoor kitchen with built-in grill extend the living space outdoors, offering year-round comfort and flexibility. The landscaped backyard provides a welcoming environment for gatherings, play, or relaxation. Every detail—from the two-car garage to the generous windows and efficient floor plan—reflects a focus on livability, light, and long-term comfort. This home combines modern luxury with a welcoming design, making it ideal for families seeking both sophistication and functionality in one exceptional property. Home elevator also included. Pictures are of other homes the developer has built. Model home is available for walk through in Bethesda. Close to major highway like 270, 495 and downtown Bethesda. In the Walt Whitman cluster ideal for families who want to be close to the best Bethesda has to offer. *Special note that 7709 Sebago Road can be built with a 4 car tandem garage. *Delivery Summer 2026 *Contact agent to see a model home by the builder
New construction
$3,550,000
7709 Sebago Rd, Bethesda, MD 20817
6beds
7,300sqft
Est.:
Single Family Residence
Built in 2025
0.25 Acres Lot
$3,444,200 Zestimate®
$486/sqft
$-- HOA
What's special
Home elevatorLandscaped backyardTwo-story foyerTwo-car garageSpacious walk-in pantryDedicated home officeOpen light-filled spaces
- 128 days |
- 859 |
- 40 |
Zillow last checked: 8 hours ago
Listing updated: January 27, 2026 at 09:59am
Listed by:
Ariya ARORA 301-337-5661,
Pearson Smith Realty, LLC 571-386-1075
Source: Bright MLS,MLS#: MDMC2203702
Tour with a local agent
Facts & features
Interior
Bedrooms & bathrooms
- Bedrooms: 6
- Bathrooms: 8
- Full bathrooms: 6
- 1/2 bathrooms: 2
- Main level bathrooms: 2
- Main level bedrooms: 1
Basement
- Area: 1700
Heating
- Central, Natural Gas
Cooling
- Central Air, Electric
Appliances
- Included: Gas Water Heater
- Laundry: Has Laundry, Upper Level
Features
- Basement: Finished
- Number of fireplaces: 3
Interior area
- Total structure area: 7,300
- Total interior livable area: 7,300 sqft
- Finished area above ground: 5,600
- Finished area below ground: 1,700
Property
Parking
- Total spaces: 4
- Parking features: Garage Door Opener, Concrete, Attached
- Attached garage spaces: 4
- Has uncovered spaces: Yes
- Details: Garage Sqft: 600
Accessibility
- Accessibility features: Accessible Elevator Installed
Features
- Levels: Three
- Stories: 3
- Pool features: None
- Fencing: Wood
Lot
- Size: 0.25 Acres
Details
- Additional structures: Above Grade, Below Grade
- Parcel number: 160700654704
- Zoning: R90
- Special conditions: Standard
Construction
Type & style
- Home type: SingleFamily
- Architectural style: Contemporary,Transitional
- Property subtype: Single Family Residence
Materials
- Brick
- Foundation: Concrete Perimeter
Condition
- Excellent
- New construction: Yes
- Year built: 2025
Details
- Builder name: Aarden Homes
Utilities & green energy
- Sewer: Public Sewer
- Water: Public
Community & HOA
Community
- Subdivision: Cohasset
HOA
- Has HOA: No
Location
- Region: Bethesda
Financial & listing details
- Price per square foot: $486/sqft
- Tax assessed value: $985,367
- Annual tax amount: $10,757
- Date on market: 10/21/2025
- Listing agreement: Exclusive Agency
- Ownership: Fee Simple
Estimated market value
$3,444,200
$3.27M - $3.62M
$6,847/mo
Price history
Price history
| Date | Event | Price |
|---|---|---|
| 10/21/2025 | Listed for sale | $3,550,000+163%$486/sqft |
Source: | ||
| 9/30/2024 | Sold | $1,350,000+8.1%$185/sqft |
Source: | ||
| 9/11/2024 | Pending sale | $1,249,000$171/sqft |
Source: | ||
| 9/5/2024 | Listed for sale | $1,249,000+55.2%$171/sqft |
Source: | ||
| 5/28/2019 | Sold | $805,000-4.2%$110/sqft |
Source: Public Record Report a problem | ||
| 4/9/2019 | Pending sale | $839,900$115/sqft |
Source: Compass #MDMC100528 Report a problem | ||
| 2/4/2019 | Listed for sale | $839,900-1.1%$115/sqft |
Source: Compass #MDMC100528 Report a problem | ||
| 12/14/2018 | Listing removed | $849,000$116/sqft |
Source: Compass #MDMC100528 Report a problem | ||
| 11/9/2018 | Listed for sale | $849,000$116/sqft |
Source: Compass #MDMC100528 Report a problem | ||
Public tax history
Public tax history
| Year | Property taxes | Tax assessment |
|---|---|---|
| 2025 | $12,162 +21.3% | $985,367 +13.1% |
| 2024 | $10,026 +2.8% | $870,900 +2.9% |
| 2023 | $9,750 +7.6% | $846,200 +3% |
| 2022 | $9,065 +3.2% | $821,500 +3.1% |
| 2021 | $8,785 +3.2% | $796,800 +3.3% |
| 2020 | $8,510 +7.1% | $771,367 +7.1% |
| 2019 | $7,945 -0.2% | $720,500 |
| 2018 | $7,959 -1.4% | $720,500 +1.1% |
| 2017 | $8,076 +21.4% | $712,567 +1.1% |
| 2016 | $6,651 | $704,633 +1.1% |
| 2015 | $6,651 | $696,700 +2.6% |
| 2014 | $6,651 | $679,200 +2.6% |
| 2013 | -- | $661,700 +2.7% |
| 2012 | -- | $644,200 |
| 2011 | -- | $644,200 |
| 2010 | -- | $644,200 -9.9% |
| 2009 | -- | $715,320 +8.3% |
| 2008 | -- | $660,526 +9% |
| 2007 | -- | $605,733 +9.9% |
| 2006 | -- | $550,940 +13.5% |
| 2005 | -- | $485,266 +15.7% |
| 2004 | -- | $419,593 +18.6% |
| 2003 | -- | $353,920 +3.4% |
| 2002 | -- | $342,442 |
| 2001 | -- | $342,442 |
Find assessor info on the county website
BuyAbility℠ payment
Est. payment
$20,321/mo
Principal & interest
$17718
Property taxes
$2603
Climate risks
Neighborhood: 20817
Nearby schools
GreatSchools rating
- 6/10Burning Tree Elementary SchoolGrades: K-5Distance: 0.3 mi
- 10/10Thomas W. Pyle Middle SchoolGrades: 6-8Distance: 0.4 mi
- 9/10Walt Whitman High SchoolGrades: 9-12Distance: 0.7 mi
Schools provided by the listing agent
- District: Montgomery County Public Schools
Source: Bright MLS. This data may not be complete. We recommend contacting the local school district to confirm school assignments for this home.
