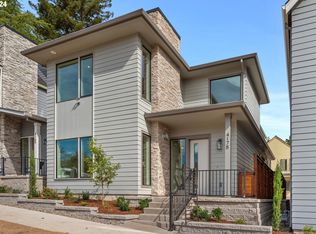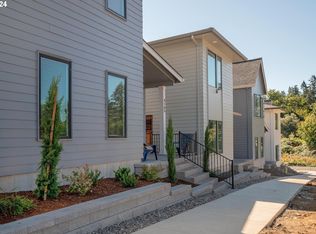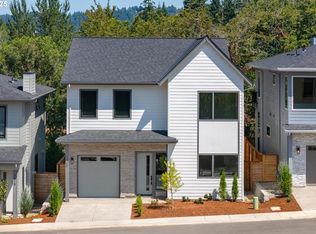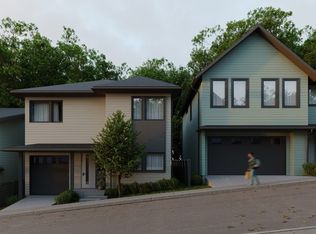Sold
$958,218
7709 SW 42nd Ave #10, Portland, OR 97219
4beds
2,576sqft
Residential, Condominium
Built in 2025
-- sqft lot
$945,400 Zestimate®
$372/sqft
$4,277 Estimated rent
Home value
$945,400
$879,000 - $1.01M
$4,277/mo
Zestimate® history
Loading...
Owner options
Explore your selling options
What's special
Last 2 Park Facing Homes at Gabriel Park Estates, a 25-home community, just a short walk from the heart of Multnomah Village. Visit our Sales Office, open every Saturday and Sunday, to see available floor plans, pricing, features and finishes. Lot 10 is one of only two remaining homes featuring the sought-after 3-bedroom + Bonus/4th Bedroom, 3.1-bathroom floor plan with a main floor den (w/ closet). This home offers an open-concept kitchen, soaring 10-foot ceilings on the main level, and large windows throughout, filling the space with natural light. High-end finishes include quartz countertops, shaker cabinets, luxury vinyl plank (LVP) flooring, and decorative lighting. Each home features a fully fenced and landscaped yard backing directly onto Gabriel Park. Estimated completion is set for Spring/Summer 2025. Ask about incentives when using our Preferred Lender! *Please note: Photos and renderings may represent upgraded finishes. Images are from Phase 1 completed homes and have been virtually staged.
Zillow last checked: 8 hours ago
Listing updated: November 12, 2025 at 01:45am
Listed by:
Shannon Janssen 503-784-8097,
Coldwell Banker Bain
Bought with:
Peter Cutile, 201215695
Modern Realty
Source: RMLS (OR),MLS#: 24054695
Facts & features
Interior
Bedrooms & bathrooms
- Bedrooms: 4
- Bathrooms: 4
- Full bathrooms: 3
- Partial bathrooms: 1
- Main level bathrooms: 1
Primary bedroom
- Features: Ceiling Fan, Double Closet, Double Sinks, High Ceilings, Suite, Walkin Shower, Wallto Wall Carpet
- Level: Upper
Bedroom 2
- Features: Ceiling Fan, Closet, High Ceilings, Wallto Wall Carpet
- Level: Upper
Bedroom 3
- Features: Ceiling Fan, Closet, High Ceilings, Wallto Wall Carpet
- Level: Upper
Dining room
- Features: High Ceilings, Vinyl Floor
- Level: Main
Kitchen
- Features: Dishwasher, Gas Appliances, Island, Pantry, High Ceilings, Quartz, Vinyl Floor
- Level: Main
Living room
- Features: Fireplace, High Ceilings, Vinyl Floor
- Level: Main
Heating
- Forced Air 95 Plus, Fireplace(s)
Cooling
- Central Air
Appliances
- Included: Built-In Range, Dishwasher, Range Hood, Gas Appliances, Electric Water Heater
Features
- High Ceilings, Plumbed For Central Vacuum, Quartz, Ceiling Fan(s), Closet, Kitchen Island, Pantry, Double Closet, Double Vanity, Suite, Walkin Shower, Tile
- Flooring: Tile, Vinyl, Wall to Wall Carpet
- Number of fireplaces: 1
- Fireplace features: Electric
Interior area
- Total structure area: 2,576
- Total interior livable area: 2,576 sqft
Property
Parking
- Total spaces: 2
- Parking features: Driveway, Garage Door Opener, Attached, Tandem
- Attached garage spaces: 2
- Has uncovered spaces: Yes
Features
- Levels: Two
- Stories: 2
- Patio & porch: Covered Patio, Patio
- Exterior features: Yard
- Fencing: Fenced
- Has view: Yes
- View description: Park/Greenbelt, Trees/Woods
Lot
- Size: 2,960 sqft
- Dimensions: 40ft x 74ft
- Features: Level
Details
- Parcel number: New Construction
Construction
Type & style
- Home type: Condo
- Architectural style: NW Contemporary
- Property subtype: Residential, Condominium
Materials
- Cement Siding
- Foundation: Slab
- Roof: Composition
Condition
- New Construction
- New construction: Yes
- Year built: 2025
Details
- Warranty included: Yes
Utilities & green energy
- Gas: Gas
- Sewer: Public Sewer
- Water: Public
Community & neighborhood
Security
- Security features: Fire Sprinkler System
Location
- Region: Portland
- Subdivision: Multnomah Village
HOA & financial
HOA
- Has HOA: Yes
- Amenities included: Commons, Exterior Maintenance
Other
Other facts
- Listing terms: Cash,Conventional
- Road surface type: Paved
Price history
| Date | Event | Price |
|---|---|---|
| 7/28/2025 | Sold | $958,218+7.1%$372/sqft |
Source: | ||
| 1/13/2025 | Pending sale | $895,000$347/sqft |
Source: | ||
| 11/1/2024 | Listed for sale | $895,000$347/sqft |
Source: | ||
Public tax history
Tax history is unavailable.
Neighborhood: Multnomah
Nearby schools
GreatSchools rating
- 10/10Maplewood Elementary SchoolGrades: K-5Distance: 0.4 mi
- 8/10Jackson Middle SchoolGrades: 6-8Distance: 1.4 mi
- 8/10Ida B. Wells-Barnett High SchoolGrades: 9-12Distance: 1.6 mi
Schools provided by the listing agent
- Elementary: Maplewood
- Middle: Jackson
- High: Ida B Wells
Source: RMLS (OR). This data may not be complete. We recommend contacting the local school district to confirm school assignments for this home.
Get a cash offer in 3 minutes
Find out how much your home could sell for in as little as 3 minutes with a no-obligation cash offer.
Estimated market value
$945,400
Get a cash offer in 3 minutes
Find out how much your home could sell for in as little as 3 minutes with a no-obligation cash offer.
Estimated market value
$945,400



