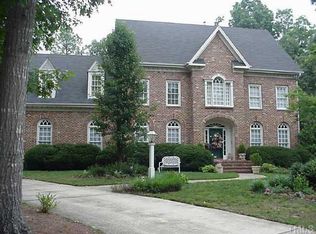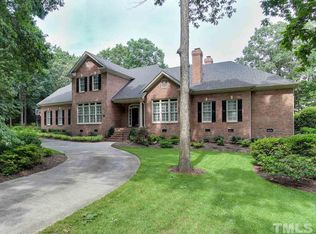Sold for $1,375,000
$1,375,000
7709 Oakmont Pl, Raleigh, NC 27615
4beds
3,773sqft
Single Family Residence, Residential
Built in 1989
0.41 Acres Lot
$1,369,300 Zestimate®
$364/sqft
$5,096 Estimated rent
Home value
$1,369,300
$1.30M - $1.44M
$5,096/mo
Zestimate® history
Loading...
Owner options
Explore your selling options
What's special
Stunning brick home located on a quiet cul-de-sac in the prestigious North Ridge Estates, perfectly positioned along the 9th and 10th holes of the Lakes Course. This 4-bedroom, 3.5-bath Southern charmer features a welcoming front porch and exceptional curb appeal. Inside, the formal living room flows seamlessly into a warm and inviting family room complete with built-in bookcases, a cozy fireplace, and breathtaking golf course views. The spacious dining room is ideal for entertaining, while the large kitchen offers a sunny breakfast area and panoramic views of the fairway. Gorgeous hardwood floors enhance the main level living spaces. Upstairs, the expansive primary suite boasts a beautifully updated en-suite bath, complemented by 3 generously sized secondary bedrooms, 2 additional full baths, and a large bonus room with convenient back stair access. Ample walk-up attic space offers great storage or potential for future expansion. Enjoy outdoor living on the oversized back deck, perfect for entertaining guests or relaxing in your private oasis. Additional highlights include a 2-car side-entry garage, freshly painted interiors in most rooms, and unbeatable proximity to shopping, dining, and everything North Raleigh has to offer.
Zillow last checked: 8 hours ago
Listing updated: October 28, 2025 at 12:58am
Listed by:
Sallie Wall 919-280-6480,
Raleigh Custom Realty, LLC,
Steve Wall 919-208-7226,
Raleigh Custom Realty, LLC
Bought with:
Gretchen Coley, 209948
Compass -- Raleigh
Claire Guentz, 348587
Compass -- Raleigh
Source: Doorify MLS,MLS#: 10089811
Facts & features
Interior
Bedrooms & bathrooms
- Bedrooms: 4
- Bathrooms: 4
- Full bathrooms: 3
- 1/2 bathrooms: 1
Heating
- Forced Air, Natural Gas
Cooling
- Ceiling Fan(s), Central Air, Electric
Appliances
- Included: Dishwasher, Disposal, Down Draft, Electric Water Heater, Gas Cooktop, Microwave, Stainless Steel Appliance(s), Oven
- Laundry: In Hall, Laundry Closet
Features
- Bathtub/Shower Combination, Bookcases, Built-in Features, Ceiling Fan(s), Crown Molding, Eat-in Kitchen, Entrance Foyer, Granite Counters, Smooth Ceilings, Walk-In Closet(s), Walk-In Shower
- Flooring: Carpet, Hardwood, Tile
- Basement: Crawl Space
- Number of fireplaces: 1
- Fireplace features: Family Room, Wood Burning Stove
Interior area
- Total structure area: 3,772
- Total interior livable area: 3,772 sqft
- Finished area above ground: 3,772
- Finished area below ground: 0
Property
Parking
- Total spaces: 4
- Parking features: Concrete, Driveway, Garage Faces Side
- Attached garage spaces: 2
- Uncovered spaces: 2
Features
- Levels: Two
- Stories: 2
- Patio & porch: Awning(s), Covered, Deck, Front Porch
- Exterior features: Awning(s)
- Has view: Yes
- View description: Golf Course
Lot
- Size: 0.41 Acres
- Features: Back Yard, Cul-De-Sac, Front Yard, Landscaped, On Golf Course, Sprinklers In Front, Sprinklers In Rear
Details
- Parcel number: 1717694095
- Zoning: R-6
- Special conditions: Standard
Construction
Type & style
- Home type: SingleFamily
- Architectural style: Traditional
- Property subtype: Single Family Residence, Residential
Materials
- Brick, Wood Siding
- Foundation: Brick/Mortar
- Roof: Shingle
Condition
- New construction: No
- Year built: 1989
Utilities & green energy
- Sewer: Public Sewer
- Water: Public
Community & neighborhood
Community
- Community features: Sidewalks, Street Lights
Location
- Region: Raleigh
- Subdivision: North Ridge Estates
Price history
| Date | Event | Price |
|---|---|---|
| 6/30/2025 | Sold | $1,375,000-1.7%$364/sqft |
Source: | ||
| 4/22/2025 | Pending sale | $1,399,000$371/sqft |
Source: | ||
| 4/16/2025 | Listed for sale | $1,399,000$371/sqft |
Source: | ||
Public tax history
| Year | Property taxes | Tax assessment |
|---|---|---|
| 2025 | $8,987 +0.4% | $1,108,489 +7.8% |
| 2024 | $8,950 +28.9% | $1,028,232 +61.9% |
| 2023 | $6,943 +7.6% | $635,171 |
Find assessor info on the county website
Neighborhood: North Raleigh
Nearby schools
GreatSchools rating
- 7/10North Ridge ElementaryGrades: PK-5Distance: 1.1 mi
- 8/10West Millbrook MiddleGrades: 6-8Distance: 1.3 mi
- 6/10Millbrook HighGrades: 9-12Distance: 1.7 mi
Schools provided by the listing agent
- Elementary: Wake - North Ridge
- Middle: Wake - West Millbrook
- High: Wake - Millbrook
Source: Doorify MLS. This data may not be complete. We recommend contacting the local school district to confirm school assignments for this home.
Get a cash offer in 3 minutes
Find out how much your home could sell for in as little as 3 minutes with a no-obligation cash offer.
Estimated market value
$1,369,300

