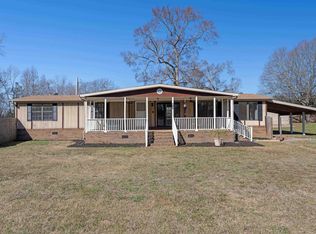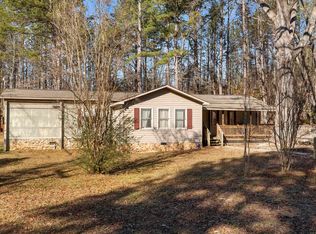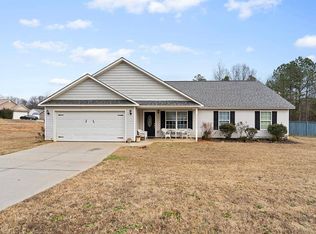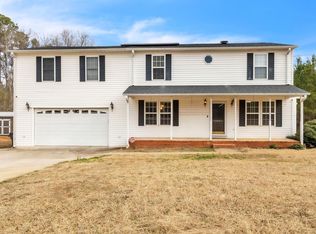Country living at its finest! Beautifully renovated 4-bedroom, 2-bath manufactured home situated on a private lot with a secluded driveway offering added privacy. This home features a desirable split-bedroom floor plan and an open-concept layout ideal for both everyday living and entertaining. The spacious kitchen includes a large island with laminate countertops and flows seamlessly into the main living areas. Multiple living spaces include a living room, dining area, and separate den, providing flexibility and comfort. The primary suite offers a walk-in closet, garden tub, and separate shower. Recent updates include fresh interior paint, new light fixtures, a newly constructed large front porch, a 2-car detached carport, and an outdoor fire pit area. This move-in ready home offers space, functionality, and peaceful surroundings. Schedule your showing today.
Contingent
Est. $237,500
7709 Neely Ferry Rd, Laurens, SC 29360
4beds
1,904sqft
Mobile Home, Residential
Built in 2013
2.64 Acres Lot
$-- Zestimate®
$125/sqft
$-- HOA
What's special
Desirable split-bedroom floor planFresh interior paintOutdoor fire pit areaNew light fixtures
- 7 days |
- 607 |
- 60 |
Zillow last checked: 8 hours ago
Listing updated: February 23, 2026 at 05:42pm
Listed by:
Carolyn Harris 864-200-7478,
EXP Realty LLC
Source: Greater Greenville AOR,MLS#: 1582567
Facts & features
Interior
Bedrooms & bathrooms
- Bedrooms: 4
- Bathrooms: 2
- Full bathrooms: 2
- Main level bathrooms: 2
- Main level bedrooms: 4
Rooms
- Room types: Laundry
Primary bedroom
- Area: 208
- Dimensions: 16 x 13
Bedroom 2
- Area: 132
- Dimensions: 11 x 12
Bedroom 3
- Area: 132
- Dimensions: 11 x 12
Bedroom 4
- Area: 144
- Dimensions: 12 x 12
Primary bathroom
- Features: Full Bath, Shower-Separate, Tub-Garden, Tub-Separate, Walk-In Closet(s)
Kitchen
- Area: 260
- Dimensions: 20 x 13
Living room
- Area: 260
- Dimensions: 20 x 13
Office
- Area: 221
- Dimensions: 17 x 13
Den
- Area: 221
- Dimensions: 17 x 13
Heating
- Forced Air
Cooling
- Central Air
Appliances
- Included: Electric Cooktop, Gas Water Heater
- Laundry: 1st Floor, Laundry Room
Features
- Ceiling Blown, Soaking Tub, Walk-In Closet(s), Split Floor Plan
- Flooring: Carpet, Vinyl
- Basement: None
- Has fireplace: No
- Fireplace features: None
Interior area
- Total interior livable area: 1,904 sqft
Property
Parking
- Parking features: Detached Carport, Carport, Unpaved
- Has carport: Yes
- Has uncovered spaces: Yes
Features
- Levels: One
- Stories: 1
- Patio & porch: Front Porch
Lot
- Size: 2.64 Acres
- Features: Sloped, Wooded, 2 - 5 Acres
- Topography: Level
Details
- Parcel number: 2030000003
Construction
Type & style
- Home type: MobileManufactured
- Architectural style: Mobile-Perm. Foundation
- Property subtype: Mobile Home, Residential
Materials
- Vinyl Siding
- Foundation: Crawl Space
- Roof: Architectural
Condition
- Year built: 2013
Utilities & green energy
- Sewer: Septic Tank
- Water: Public
Community & HOA
Community
- Features: None
- Subdivision: None
HOA
- Has HOA: No
- Services included: None
Location
- Region: Laurens
Financial & listing details
- Price per square foot: $125/sqft
- Tax assessed value: $77,500
- Date on market: 2/21/2026
Foreclosure details
Estimated market value
Not available
Estimated sales range
Not available
$1,284/mo
Price history
Price history
| Date | Event | Price |
|---|---|---|
| 2/24/2026 | Contingent | $237,500$125/sqft |
Source: | ||
| 2/21/2026 | Listed for sale | $237,500+8%$125/sqft |
Source: | ||
| 1/28/2025 | Sold | $219,900$115/sqft |
Source: | ||
Public tax history
Public tax history
| Year | Property taxes | Tax assessment |
|---|---|---|
| 2024 | -- | $3,100 |
| 2023 | $395 -26.2% | $3,100 |
| 2022 | $535 +2.4% | $3,100 |
| 2021 | $522 | $3,100 |
| 2020 | -- | $3,100 |
| 2018 | $528 | $3,100 |
| 2017 | -- | $3,100 -7.7% |
| 2015 | -- | $3,360 |
| 2014 | -- | $3,360 |
| 2013 | -- | $3,360 |
Find assessor info on the county website
BuyAbility℠ payment
Estimated monthly payment
Boost your down payment with 6% savings match
Earn up to a 6% match & get a competitive APY with a *. Zillow has partnered with to help get you home faster.
Learn more*Terms apply. Match provided by Foyer. Account offered by Pacific West Bank, Member FDIC.Climate risks
Neighborhood: 29360
Nearby schools
GreatSchools rating
- 8/10Waterloo Elementary SchoolGrades: PK-5Distance: 6.2 mi
- 5/10Hickory Tavern Elementary/MiddleGrades: PK-8Distance: 7.1 mi
- 3/10Laurens District 55 High SchoolGrades: 9-12Distance: 6.6 mi
Schools provided by the listing agent
- Elementary: Waterloo
- Middle: Hickory Tavern
- High: Laurens Dist 55
Source: Greater Greenville AOR. This data may not be complete. We recommend contacting the local school district to confirm school assignments for this home.



