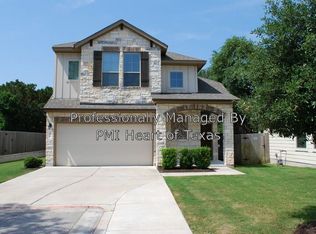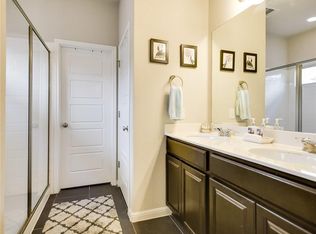Tucked in the exclusive neighborhood of Stinson Oaks & nestled among majestic trees, this lock & leave, free-standing condo offers an open floor plan with many upgrades including flooring, cabinets, countertops, backsplash, lighting, master bath, covered patio, & fenced backyard. The spacious game room is a wonderful retreat after a long day. HOA maintains yard & covers exterior water. Only 6 miles to Downtown, easy access to airport & major highways. Meticulously maintained-hurry don't miss this one!
This property is off market, which means it's not currently listed for sale or rent on Zillow. This may be different from what's available on other websites or public sources.


