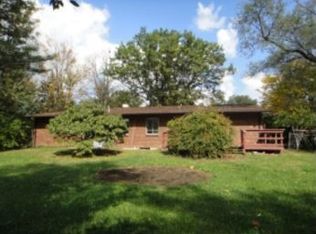Sold
$295,000
7709 Lewis Rd, Indianapolis, IN 46256
3beds
1,305sqft
Residential, Single Family Residence
Built in 1958
0.5 Acres Lot
$295,700 Zestimate®
$226/sqft
$1,790 Estimated rent
Home value
$295,700
$275,000 - $319,000
$1,790/mo
Zestimate® history
Loading...
Owner options
Explore your selling options
What's special
Welcome home! You'll notice the pride of ownership - this one is truly move-in ready Ranch! This charming 3 bed, 2 full bath ranch sits on an oversized lot in a desirable neighborhood and has been thoughtfully maintained with numerous updates throughout. The spacious great room offers cozy comfort and plenty of natural light, while the open dining area flows seamlessly to the screened-in porch, ideal for relaxing or entertaining guests. The kitchen has been beautifully updated, and the second full bathroom has also been refreshed. Major updates include: new roof (2017), new windows (2017), furnace & A/C (2017), interior paint and flooring (2018), water heater (2018), garbage disposal, faucet, and dishwasher (2019), washer & dryer (2019), interior & exterior doors (2019), bathroom vents to exterior (2019), can lighting (2019), custom closets (2019), roof vent cap (2020), range hood (2020), front & back hose bibs (2020), exterior paint (2024), new gas line to furnace (2025), and fresh landscaping (2025). Imagine enjoying your morning coffee on the charming covered front porch or evenings in your oversized backyard with mature trees, fire pit, deck, and peaceful surroundings. Conveniently located in Lawrence Township Schools, with easy access to I-465, I-69, Fort Harrison State Park, and Geist Reservoir - this beautifully updated home has it all! *prelisting inspection completed and report available to share!*
Zillow last checked: 8 hours ago
Listing updated: June 17, 2025 at 07:13am
Listing Provided by:
Sarah Hubley 260-242-1543,
Mike Thomas Associates
Bought with:
Steve Sergi
RE/MAX At The Crossing
Sophie Sergi
RE/MAX At The Crossing
Source: MIBOR as distributed by MLS GRID,MLS#: 22032545
Facts & features
Interior
Bedrooms & bathrooms
- Bedrooms: 3
- Bathrooms: 2
- Full bathrooms: 2
- Main level bathrooms: 2
- Main level bedrooms: 3
Primary bedroom
- Features: Vinyl Plank
- Level: Main
- Area: 187 Square Feet
- Dimensions: 17 x 11
Bedroom 2
- Features: Vinyl Plank
- Level: Main
- Area: 132 Square Feet
- Dimensions: 12 x 11
Bedroom 3
- Features: Vinyl Plank
- Level: Main
- Area: 100 Square Feet
- Dimensions: 10 x 10
Dining room
- Features: Vinyl Plank
- Level: Main
- Area: 144 Square Feet
- Dimensions: 12 x 12
Kitchen
- Features: Vinyl Plank
- Level: Main
- Area: 108 Square Feet
- Dimensions: 12 x 9
Laundry
- Features: Vinyl Plank
- Level: Main
- Area: 25 Square Feet
- Dimensions: 5x5
Living room
- Features: Vinyl Plank
- Level: Main
- Area: 238 Square Feet
- Dimensions: 17 x 14
Sun room
- Features: Vinyl
- Level: Main
- Area: 144 Square Feet
- Dimensions: 12x12
Heating
- Natural Gas, Forced Air
Appliances
- Included: Dishwasher, Dryer, Electric Water Heater, Disposal, MicroHood, Microwave, Electric Oven, Refrigerator, Washer, Water Heater
- Laundry: Laundry Closet
Features
- Attic Access, Ceiling Fan(s), High Speed Internet, Pantry
- Windows: Screens, Storms Some, Windows Vinyl
- Has basement: No
- Attic: Access Only
Interior area
- Total structure area: 1,305
- Total interior livable area: 1,305 sqft
Property
Parking
- Total spaces: 2
- Parking features: Attached
- Attached garage spaces: 2
- Details: Garage Parking Other(Garage Door Opener)
Features
- Levels: One
- Stories: 1
- Patio & porch: Covered, Patio, Screened
- Exterior features: Gas Grill
Lot
- Size: 0.50 Acres
- Features: Mature Trees
Details
- Additional structures: Storage
- Parcel number: 490236101077000400
- Horse amenities: None
Construction
Type & style
- Home type: SingleFamily
- Architectural style: Ranch
- Property subtype: Residential, Single Family Residence
Materials
- Brick, Cedar
- Foundation: Block
Condition
- Updated/Remodeled
- New construction: No
- Year built: 1958
Utilities & green energy
- Water: Municipal/City
Community & neighborhood
Location
- Region: Indianapolis
- Subdivision: Fairwood Hills
Price history
| Date | Event | Price |
|---|---|---|
| 6/16/2025 | Sold | $295,000$226/sqft |
Source: | ||
| 4/30/2025 | Pending sale | $295,000$226/sqft |
Source: | ||
| 4/24/2025 | Listed for sale | $295,000+84.4%$226/sqft |
Source: | ||
| 11/8/2018 | Sold | $160,000-4.5%$123/sqft |
Source: | ||
| 10/15/2018 | Pending sale | $167,500$128/sqft |
Source: Carpenter Realtors, Inc. #21599024 Report a problem | ||
Public tax history
| Year | Property taxes | Tax assessment |
|---|---|---|
| 2024 | $2,203 +8.1% | $206,200 +1.1% |
| 2023 | $2,038 +18.9% | $203,900 +9.4% |
| 2022 | $1,714 -0.2% | $186,400 +19.6% |
Find assessor info on the county website
Neighborhood: Fall Creek
Nearby schools
GreatSchools rating
- 6/10Crestview Elementary SchoolGrades: 1-6Distance: 0.3 mi
- 5/10Fall Creek Valley Middle SchoolGrades: 7-8Distance: 2.1 mi
- 5/10Lawrence North High SchoolGrades: 9-12Distance: 1.2 mi
Schools provided by the listing agent
- Elementary: Crestview Elementary School
- Middle: Fall Creek Valley Middle School
- High: Lawrence North High School
Source: MIBOR as distributed by MLS GRID. This data may not be complete. We recommend contacting the local school district to confirm school assignments for this home.
Get a cash offer in 3 minutes
Find out how much your home could sell for in as little as 3 minutes with a no-obligation cash offer.
Estimated market value
$295,700
Get a cash offer in 3 minutes
Find out how much your home could sell for in as little as 3 minutes with a no-obligation cash offer.
Estimated market value
$295,700
