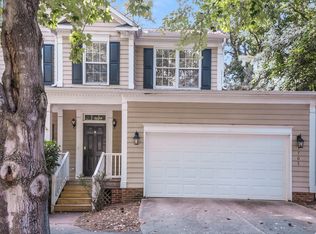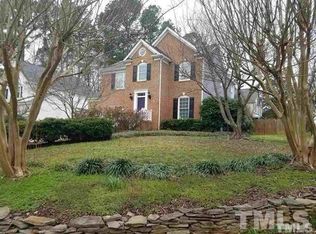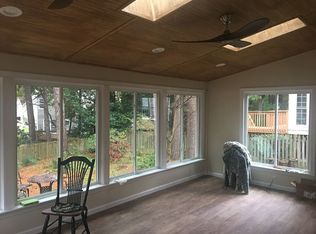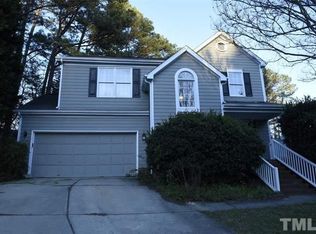Charming N Raleigh cul-de-sac home with 4 BRs and 2.5 baths. Large family room with gas log fireplace. Kitchen cabinets freshly painted with Stainless appliances (2 yrs old), granite counters, and pantry. Upstairs master bedroom with vaulted ceiling, walk-in closet, bathroom vanity with dual sinks, tiled floors & tiled garden tub/shower. Covered front porch with swing, back patio, back deck, and fenced yard. Roof replaced in 2013. Located close to shopping, dining, & I540. No HOA dues.
This property is off market, which means it's not currently listed for sale or rent on Zillow. This may be different from what's available on other websites or public sources.



