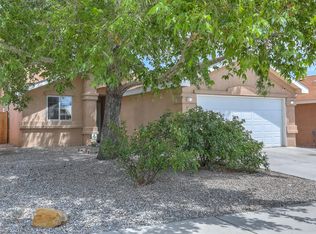Sold on 10/06/23
Price Unknown
7709 Greywolf Rd SW, Albuquerque, NM 87121
3beds
1,468sqft
Single Family Residence
Built in 2003
4,791.6 Square Feet Lot
$304,600 Zestimate®
$--/sqft
$1,985 Estimated rent
Home value
$304,600
$289,000 - $320,000
$1,985/mo
Zestimate® history
Loading...
Owner options
Explore your selling options
What's special
This well manicured home has so many upgrades you must see for yourself! Don't miss out on this opportunity to own a move in ready home. Laminate flooring and ceramic tile throughout, granite countertops, 3yr old appliances, upgraded light fixtures and roof is only 3 years old. Amazing!
Zillow last checked: 8 hours ago
Listing updated: July 23, 2024 at 09:20am
Listed by:
Rosina Orozco-Brantley 505-710-1453,
Coldwell Banker Legacy
Bought with:
David Roybal & Associates
Keller Williams Realty
Source: SWMLS,MLS#: 1040345
Facts & features
Interior
Bedrooms & bathrooms
- Bedrooms: 3
- Bathrooms: 2
- Full bathrooms: 1
- 3/4 bathrooms: 1
Primary bedroom
- Level: Main
- Area: 197.38
- Dimensions: 14.2 x 13.9
Bedroom 2
- Level: Main
- Area: 121.1
- Dimensions: 12.11 x 10
Bedroom 3
- Level: Main
- Area: 110.23
- Dimensions: 12.1 x 9.11
Kitchen
- Level: Main
- Area: 256.04
- Dimensions: 17.3 x 14.8
Living room
- Level: Main
- Area: 292.37
- Dimensions: 17.3 x 16.9
Office
- Level: Main
- Area: 116.61
- Dimensions: 12.8 x 9.11
Heating
- Central, Forced Air
Cooling
- Refrigerated
Appliances
- Included: Dryer, Dishwasher, Free-Standing Gas Range, Microwave, Refrigerator, Trash Compactor, Washer
- Laundry: Washer Hookup, Electric Dryer Hookup, Gas Dryer Hookup
Features
- Home Office, Main Level Primary
- Flooring: Laminate, Tile
- Windows: Double Pane Windows, Insulated Windows
- Has basement: No
- Has fireplace: No
Interior area
- Total structure area: 1,468
- Total interior livable area: 1,468 sqft
Property
Parking
- Total spaces: 2
- Parking features: Attached, Finished Garage, Garage, Garage Door Opener
- Attached garage spaces: 2
Accessibility
- Accessibility features: None
Features
- Levels: One
- Stories: 1
- Exterior features: Private Yard, Sprinkler/Irrigation
- Fencing: Wall
Lot
- Size: 4,791 sqft
- Features: Cul-De-Sac, Sprinklers In Rear, Lawn, Planned Unit Development, Sprinklers Automatic
Details
- Additional structures: Storage
- Parcel number: 101005619526620233
- Zoning description: R-1A*
Construction
Type & style
- Home type: SingleFamily
- Architectural style: A-Frame
- Property subtype: Single Family Residence
Materials
- Frame, Stucco
- Roof: Shingle
Condition
- Resale
- New construction: No
- Year built: 2003
Details
- Builder name: Sivage Thomas/Pulte
Utilities & green energy
- Electric: None
- Sewer: Public Sewer
- Water: Public
- Utilities for property: Electricity Connected, Natural Gas Connected, Sewer Connected, Underground Utilities, Water Connected
Green energy
- Energy generation: None
- Water conservation: Rain Water Collection
Community & neighborhood
Location
- Region: Albuquerque
Other
Other facts
- Listing terms: Cash,Conventional,FHA,VA Loan
- Road surface type: Paved
Price history
| Date | Event | Price |
|---|---|---|
| 10/6/2023 | Sold | -- |
Source: | ||
| 8/26/2023 | Pending sale | $270,000$184/sqft |
Source: | ||
| 8/25/2023 | Listed for sale | $270,000$184/sqft |
Source: | ||
Public tax history
| Year | Property taxes | Tax assessment |
|---|---|---|
| 2024 | $3,561 +91.4% | $84,392 +85.4% |
| 2023 | $1,860 | $45,525 +3% |
| 2022 | -- | $44,200 +3% |
Find assessor info on the county website
Neighborhood: Stinson Tower
Nearby schools
GreatSchools rating
- 5/10Edward Gonzales Elementary SchoolGrades: 3-5Distance: 0.7 mi
- 5/10Jimmy Carter Middle SchoolGrades: 6-8Distance: 1.4 mi
- 4/10West Mesa High SchoolGrades: 9-12Distance: 2.1 mi
Schools provided by the listing agent
- Elementary: Edward Gonzales
- Middle: Jimmy Carter
- High: West Mesa
Source: SWMLS. This data may not be complete. We recommend contacting the local school district to confirm school assignments for this home.
Get a cash offer in 3 minutes
Find out how much your home could sell for in as little as 3 minutes with a no-obligation cash offer.
Estimated market value
$304,600
Get a cash offer in 3 minutes
Find out how much your home could sell for in as little as 3 minutes with a no-obligation cash offer.
Estimated market value
$304,600
