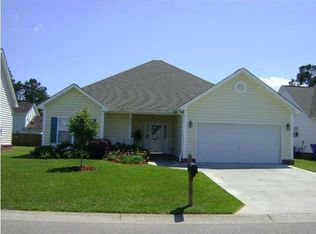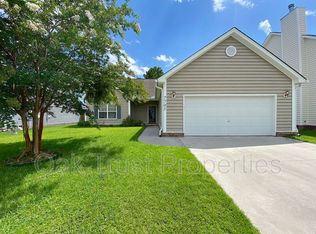Closed
$355,000
7709 Fayetteville Rd, North Charleston, SC 29418
4beds
2,142sqft
Single Family Residence
Built in 2008
7,840.8 Square Feet Lot
$381,000 Zestimate®
$166/sqft
$2,622 Estimated rent
Home value
$381,000
$362,000 - $400,000
$2,622/mo
Zestimate® history
Loading...
Owner options
Explore your selling options
What's special
Within 5 minutes to the Charleston AFB! and Packed with upgrades. Large great room with vinyl plank flooring and wood burning fireplace. The eat-in kitchen comes with white cabinets, granite countertops and stainless steel appliances (all included). Upstairs to your right is your large 4th bedroom that is being used as a theater room (all theater seating and equipment will convey at buyer request). The MASTER BEDROOM SUITE has a tray ceiling, and walk-in closet. In the backyard you will find a large screened in porch, pergola and built in fire pit and pavers to enjoy the large fenced back yard. A lender credit of $1400 is available and will be applied towards buyers closing costs and pre-paids if the buyer chooses to use the seller's preferred lender. This credit is in addition to annegotiated seller concessions.
Zillow last checked: 8 hours ago
Listing updated: July 24, 2023 at 01:14pm
Listed by:
Carolina One Real Estate 843-779-8660
Bought with:
Keller Williams Realty Charleston
Source: CTMLS,MLS#: 23011978
Facts & features
Interior
Bedrooms & bathrooms
- Bedrooms: 4
- Bathrooms: 3
- Full bathrooms: 2
- 1/2 bathrooms: 1
Heating
- Electric, Heat Pump
Cooling
- Central Air
Appliances
- Laundry: Laundry Room
Features
- Tray Ceiling(s), High Ceilings, Garden Tub/Shower, Walk-In Closet(s), Ceiling Fan(s), Eat-in Kitchen, Entrance Foyer, Frog Attached, Pantry
- Flooring: Carpet, Ceramic Tile, Luxury Vinyl
- Number of fireplaces: 1
- Fireplace features: Family Room, One
Interior area
- Total structure area: 2,142
- Total interior livable area: 2,142 sqft
Property
Parking
- Total spaces: 3
- Parking features: Garage, Attached
- Attached garage spaces: 3
Features
- Levels: Two
- Stories: 2
- Entry location: Ground Level
- Patio & porch: Front Porch, Screened
- Fencing: Privacy,Wood
Lot
- Size: 7,840 sqft
- Features: 0 - .5 Acre, Interior Lot
Details
- Parcel number: 3970500555
Construction
Type & style
- Home type: SingleFamily
- Architectural style: Traditional
- Property subtype: Single Family Residence
Materials
- Brick Veneer, Vinyl Siding
- Foundation: Slab
- Roof: Architectural
Condition
- New construction: No
- Year built: 2008
Utilities & green energy
- Sewer: Public Sewer
- Water: Public
- Utilities for property: Charleston Water Service, Dominion Energy
Community & neighborhood
Community
- Community features: Trash
Location
- Region: North Charleston
- Subdivision: Brookdale
Other
Other facts
- Listing terms: Any,Cash,Conventional,FHA,VA Loan
Price history
| Date | Event | Price |
|---|---|---|
| 10/2/2023 | Sold | $355,000$166/sqft |
Source: Public Record Report a problem | ||
| 7/21/2023 | Sold | $355,000$166/sqft |
Source: | ||
| 6/17/2023 | Contingent | $355,000$166/sqft |
Source: | ||
| 6/13/2023 | Price change | $355,000-1.4%$166/sqft |
Source: | ||
| 6/6/2023 | Listed for sale | $360,000+38.5%$168/sqft |
Source: | ||
Public tax history
| Year | Property taxes | Tax assessment |
|---|---|---|
| 2024 | $2,091 +33.8% | $14,200 +36.5% |
| 2023 | $1,562 +2.1% | $10,400 |
| 2022 | $1,529 -3.9% | $10,400 |
Find assessor info on the county website
Neighborhood: 29418
Nearby schools
GreatSchools rating
- 6/10Lambs Elementary SchoolGrades: PK-5Distance: 2 mi
- 5/10Jerry Zucker Middle School Of ScienceGrades: 6-8Distance: 2.6 mi
- 1/10R. B. Stall High SchoolGrades: 9-12Distance: 0.6 mi
Schools provided by the listing agent
- Elementary: Hunley Park Elementary School
- Middle: Morningside
- High: North Charleston
Source: CTMLS. This data may not be complete. We recommend contacting the local school district to confirm school assignments for this home.
Get a cash offer in 3 minutes
Find out how much your home could sell for in as little as 3 minutes with a no-obligation cash offer.
Estimated market value$381,000
Get a cash offer in 3 minutes
Find out how much your home could sell for in as little as 3 minutes with a no-obligation cash offer.
Estimated market value
$381,000

