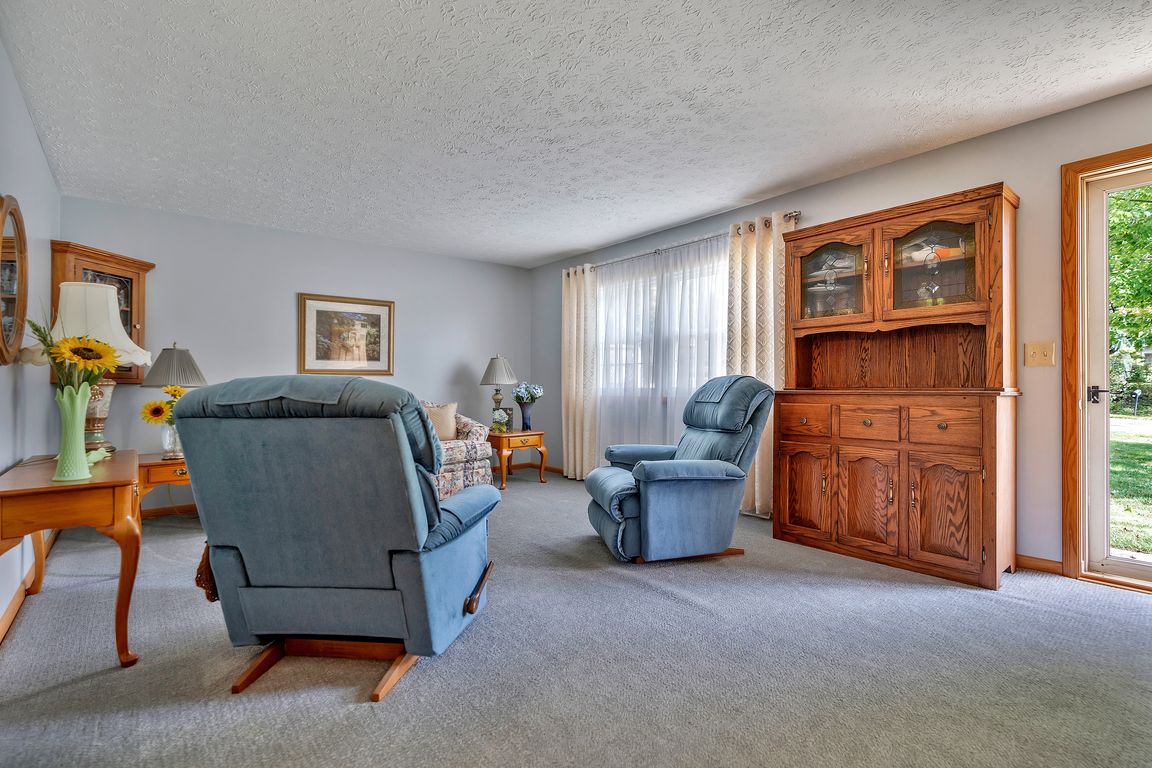
For sale
$289,900
3beds
2,268sqft
7709 Brownwood Ave NW, Canal Fulton, OH 44614
3beds
2,268sqft
Single family residence
Built in 1970
0.69 Acres
2 Garage spaces
$128 price/sqft
What's special
Private patioVersatile flex roomOpen kitchenBonus single-car garageOversized two-car garageLarge backyardCozy family room
Welcome to your next chapter in Canal Fulton! Pride of ownership shines throughout this well-cared-for home in the Northwest School District. Step inside to a bright and spacious living room that flows into an open kitchen and dinette area with abundant cabinetry and included appliances — refrigerator, dishwasher, range, and oven. ...
- 15 days |
- 746 |
- 32 |
Source: MLS Now,MLS#: 5165083 Originating MLS: Stark Trumbull Area REALTORS
Originating MLS: Stark Trumbull Area REALTORS
Travel times
Living Room
Kitchen
Primary Bedroom
Zillow last checked: 8 hours ago
Listing updated: 10 hours ago
Listing Provided by:
Debbie L Ferrante 330-958-8394 debbie@debbieferrante.com,
RE/MAX Edge Realty
Source: MLS Now,MLS#: 5165083 Originating MLS: Stark Trumbull Area REALTORS
Originating MLS: Stark Trumbull Area REALTORS
Facts & features
Interior
Bedrooms & bathrooms
- Bedrooms: 3
- Bathrooms: 1
- Full bathrooms: 1
Primary bedroom
- Description: Flooring: Carpet
- Level: Second
- Dimensions: 12 x 11
Bedroom
- Description: Flooring: Carpet
- Level: Second
- Dimensions: 10 x 13
Bedroom
- Description: Flooring: Carpet
- Level: Second
- Dimensions: 12 x 9
Bathroom
- Description: Flooring: Ceramic Tile
- Level: Second
- Dimensions: 7.5 x 7.3
Bonus room
- Description: Could be a 4th bedroom, office/craft room,Flooring: Luxury Vinyl Tile
- Level: Third
- Dimensions: 9 x 10.4
Eat in kitchen
- Description: Flooring: Ceramic Tile
- Level: First
- Dimensions: 9 x 11
Family room
- Description: Flooring: Ceramic Tile
- Features: Fireplace
- Level: Lower
- Dimensions: 16 x 20
Kitchen
- Description: Flooring: Ceramic Tile
- Level: First
- Dimensions: 11.4 x 11.5
Living room
- Description: Flooring: Carpet
- Level: First
- Dimensions: 20 x 14
Utility room
- Description: Flooring: Concrete
- Level: Third
- Dimensions: 9.6 x 10
Heating
- Forced Air
Cooling
- Ceiling Fan(s)
Appliances
- Included: Dishwasher, Microwave, Range, Refrigerator, Water Softener
Features
- Ceiling Fan(s), Entrance Foyer, Eat-in Kitchen
- Basement: Finished
- Number of fireplaces: 1
Interior area
- Total structure area: 2,268
- Total interior livable area: 2,268 sqft
- Finished area above ground: 1,701
- Finished area below ground: 567
Video & virtual tour
Property
Parking
- Total spaces: 2
- Parking features: Driveway
- Garage spaces: 2
Features
- Levels: Three Or More,Multi/Split
- Patio & porch: Patio
Lot
- Size: 0.69 Acres
Details
- Parcel number: 02600831
Construction
Type & style
- Home type: SingleFamily
- Architectural style: Split Level
- Property subtype: Single Family Residence
Materials
- Vinyl Siding
- Roof: Asphalt,Fiberglass
Condition
- Year built: 1970
Details
- Warranty included: Yes
Utilities & green energy
- Sewer: Septic Tank
- Water: Well
Community & HOA
Community
- Subdivision: Taylor Farm Acres
HOA
- Has HOA: No
Location
- Region: Canal Fulton
Financial & listing details
- Price per square foot: $128/sqft
- Tax assessed value: $198,800
- Annual tax amount: $2,446
- Date on market: 10/20/2025