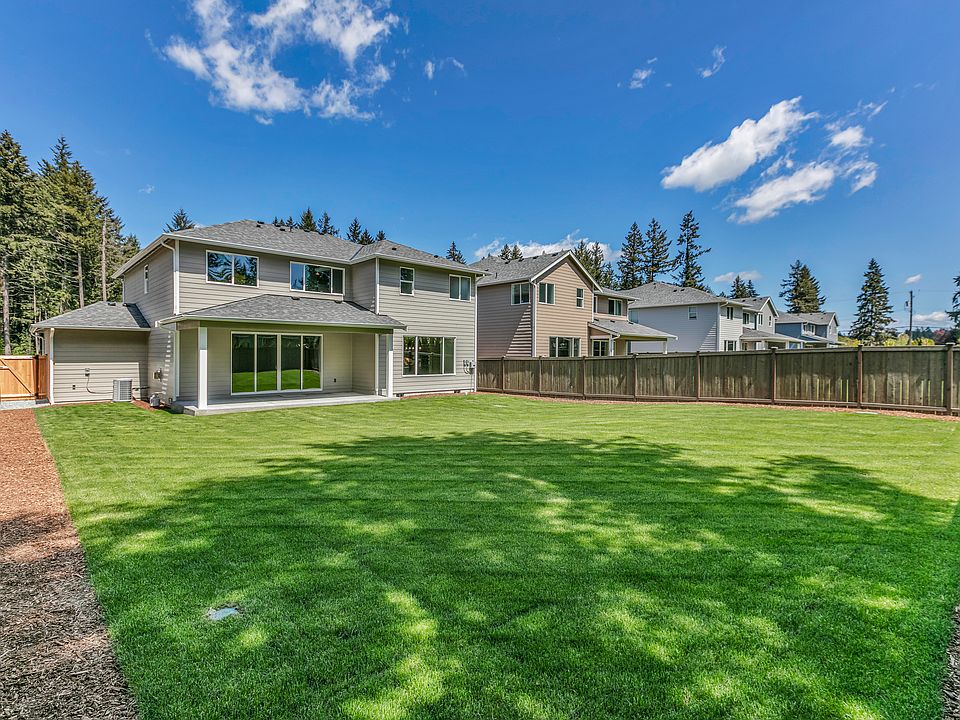Final Opportunity in Timber Ridge Estates – Move-In Ready! This 3,302 sq ft home on an expansive 8,822 sq ft lot offers luxury living with a chef’s kitchen featuring quartz counters, custom cabinetry, full-height backsplash, and stainless-steel appliances—including double ovens and a deluxe side-by-side fridge/freezer combo. The open family room with fireplace and large slider flows to a covered outdoor living space, perfect for entertaining. The elegant primary suite includes a soaking tub, walk-in closet, and private water closet. Extras: leisure room, 3-car garage, heat pump, electric car charger, and full landscaping. Convenient location near shopping, dining & freeway. $5,000 Buyer Bonus! Hurry.... before it's too late!
Active
Special offer
$792,490
7709 185th Street Ct E, Puyallup, WA 98375
4beds
3,302sqft
Single Family Residence
Built in 2024
8,820 sqft lot
$789,900 Zestimate®
$240/sqft
$29/mo HOA
What's special
Primary suiteWalk-in closetFree standing tubCustom cabinetsSs appliancesQuartz counters
- 391 days
- on Zillow |
- 114 |
- 12 |
Zillow last checked: 9 hours ago
Listing updated: May 23, 2025 at 12:12pm
Listed by:
Rick W. Seddon,
John L. Scott, Inc.
Source: NWMLS,MLS#: 2238414
Travel times
Schedule tour
Select a date
Facts & features
Interior
Bedrooms & bathrooms
- Bedrooms: 4
- Bathrooms: 3
- Full bathrooms: 2
- 1/2 bathrooms: 1
- Main level bathrooms: 1
Other
- Level: Main
Den office
- Level: Main
Dining room
- Level: Main
Entry hall
- Level: Main
Family room
- Level: Main
Kitchen with eating space
- Level: Main
Heating
- Fireplace, Forced Air, Heat Pump, Electric, Propane
Cooling
- Forced Air, Heat Pump
Appliances
- Included: Dishwasher(s), Double Oven, Microwave(s), Refrigerator(s), Stove(s)/Range(s), Water Heater: Electric, Water Heater Location: Garage
Features
- Bath Off Primary, Dining Room, Walk-In Pantry
- Flooring: Ceramic Tile, Laminate, Vinyl, Carpet
- Doors: French Doors
- Windows: Double Pane/Storm Window
- Basement: None
- Number of fireplaces: 1
- Fireplace features: Gas, Main Level: 1, Fireplace
Interior area
- Total structure area: 3,302
- Total interior livable area: 3,302 sqft
Property
Parking
- Total spaces: 3
- Parking features: Attached Garage
- Attached garage spaces: 3
Features
- Levels: Two
- Stories: 2
- Entry location: Main
- Patio & porch: Bath Off Primary, Ceramic Tile, Double Pane/Storm Window, Dining Room, Fireplace, French Doors, Walk-In Pantry, Water Heater
Lot
- Size: 8,820 sqft
- Features: Curbs, Paved, Sidewalk, Cable TV, Electric Car Charging, High Speed Internet, Patio, Propane
Details
- Parcel number: 6027800031
- Special conditions: Standard
Construction
Type & style
- Home type: SingleFamily
- Architectural style: Craftsman
- Property subtype: Single Family Residence
Materials
- Cement Planked, Cement Plank
- Foundation: Poured Concrete
- Roof: Composition
Condition
- Very Good
- New construction: Yes
- Year built: 2024
Details
- Builder name: Oakridge Homes
Utilities & green energy
- Electric: Company: Tacoma Power
- Sewer: Septic Tank, Company: Septic
- Water: Public, Company: Washington Water
Community & HOA
Community
- Features: CCRs
- Subdivision: Timber Ridge
HOA
- HOA fee: $350 annually
Location
- Region: Puyallup
Financial & listing details
- Price per square foot: $240/sqft
- Tax assessed value: $140,500
- Annual tax amount: $1,464
- Date on market: 5/18/2025
- Listing terms: Cash Out,Conventional,FHA,VA Loan
- Inclusions: Dishwasher(s), Double Oven, Microwave(s), Refrigerator(s), Stove(s)/Range(s)
- Cumulative days on market: 24 days
About the community
MOVE-IN READY - LAST HOME AVAILABLE IN TIMBER RIDGE ESTATES!
This stunning 3,302 sq ft home sits on an expansive 8,822 sq ft lot and is packed with premium features. The gourmet kitchen is a chef's dream, showcasing custom-built cabinetry, quartz countertops, a full-height designer backsplash, and stainless steel appliances. The spacious family room features a cozy fireplace and oversized sliding doors that open to a covered outdoor living space—ideal for year-round entertaining.
Unwind in the luxurious primary suite with a spa-inspired bath, including a free-standing soaking tub, walk-in closet, and private water closet. A versatile leisure room, 3-car garage, high-efficiency heat pump, electric vehicle charger, and a fully landscaped yard add to the home's appeal.
Prime location just minutes from shopping, dining, and convenient freeway access. Don't miss your chance to own the final home in this sought-after community!
3 CAR GARAGE on HUGE LOT!!
Tour this stunning MOVE-IN READY home before it's gone! Enjoy summer entertaining in luxury, with nearby parks, farmers markets, and stylish living spaces perfect for making lasting memories. Don't miss out—schedule your showing today!Source: OakRidge Homes

