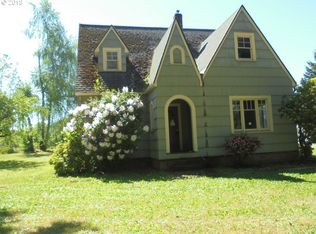Sold
$510,000
77088 London Rd, Cottage Grove, OR 97424
3beds
2,080sqft
Residential, Manufactured Home
Built in 2001
2.03 Acres Lot
$551,400 Zestimate®
$245/sqft
$1,659 Estimated rent
Home value
$551,400
$524,000 - $579,000
$1,659/mo
Zestimate® history
Loading...
Owner options
Explore your selling options
What's special
Close-in park like acreage with meticulously maintained '01 manufactured home. 2080' home with 3 bedrooms and 2 bathrooms. Open floorplan to kitchen dining and living room, and separate family room for added space. Vaulted ceilings throughout the home. Primary bedroom offers massive bathroom with soaker tub and walk-in shower. 3 covered decks for entertaining year round. Outside storage in the oversized 24x36 2 car garage with storage/tool room and additional 12x16 storage shed. 2 acres of mixed field and timber with beautiful landscaping. Garden area with blueberries, strawberries, and blackberries. Second driveway could offer potential for a shop or ADU? Buyer to verify with county.
Zillow last checked: 8 hours ago
Listing updated: March 27, 2024 at 11:06pm
Listed by:
Jennifer Stoner 541-610-4636,
Hybrid Real Estate,
Lester Stoner 541-914-0317,
Hybrid Real Estate
Bought with:
Juliette LaPorte
Premiere Property Group LLC
Source: RMLS (OR),MLS#: 23419849
Facts & features
Interior
Bedrooms & bathrooms
- Bedrooms: 3
- Bathrooms: 2
- Full bathrooms: 2
- Main level bathrooms: 2
Primary bedroom
- Features: Bathroom, Soaking Tub, Vaulted Ceiling, Walkin Closet, Walkin Shower
- Level: Main
- Area: 196
- Dimensions: 14 x 14
Bedroom 2
- Features: Vaulted Ceiling
- Level: Main
- Area: 144
- Dimensions: 12 x 12
Bedroom 3
- Features: Vaulted Ceiling
- Level: Main
- Area: 144
- Dimensions: 12 x 12
Dining room
- Features: Vaulted Ceiling
- Level: Main
- Area: 144
- Dimensions: 12 x 12
Family room
- Features: Vaulted Ceiling
- Level: Main
- Area: 240
- Dimensions: 20 x 12
Kitchen
- Features: Dishwasher, Eat Bar, Island, Microwave, Pantry, Free Standing Range, Free Standing Refrigerator, Vaulted Ceiling
- Level: Main
- Area: 144
- Width: 12
Living room
- Features: Vaulted Ceiling
- Level: Main
- Area: 192
- Dimensions: 16 x 12
Heating
- Forced Air, Heat Pump
Cooling
- Heat Pump
Appliances
- Included: Dishwasher, Free-Standing Range, Free-Standing Refrigerator, Microwave, Electric Water Heater, Tank Water Heater
- Laundry: Laundry Room
Features
- Soaking Tub, Vaulted Ceiling(s), Sink, Eat Bar, Kitchen Island, Pantry, Bathroom, Walk-In Closet(s), Walkin Shower
- Windows: Double Pane Windows, Vinyl Frames
- Basement: Crawl Space
Interior area
- Total structure area: 2,080
- Total interior livable area: 2,080 sqft
Property
Parking
- Total spaces: 2
- Parking features: Driveway, RV Access/Parking, Detached, Oversized
- Garage spaces: 2
- Has uncovered spaces: Yes
Accessibility
- Accessibility features: Main Floor Bedroom Bath, One Level, Utility Room On Main, Accessibility
Features
- Levels: One
- Stories: 1
- Patio & porch: Covered Deck
- Exterior features: Garden, Raised Beds, Yard
- Has view: Yes
- View description: Territorial
Lot
- Size: 2.03 Acres
- Features: Gentle Sloping, Level, Acres 1 to 3
Details
- Additional structures: RVParking, ToolShed
- Parcel number: 1181831
- Zoning: RR5
Construction
Type & style
- Home type: MobileManufactured
- Property subtype: Residential, Manufactured Home
Materials
- T111 Siding
- Foundation: Block, Concrete Perimeter
- Roof: Composition
Condition
- Approximately
- New construction: No
- Year built: 2001
Utilities & green energy
- Sewer: Septic Tank, Standard Septic
- Water: Private, Well
- Utilities for property: DSL
Community & neighborhood
Location
- Region: Cottage Grove
Other
Other facts
- Listing terms: Cash,Conventional,FHA,VA Loan
- Road surface type: Paved
Price history
| Date | Event | Price |
|---|---|---|
| 3/27/2024 | Sold | $510,000-1%$245/sqft |
Source: | ||
| 3/15/2024 | Pending sale | $515,000$248/sqft |
Source: | ||
Public tax history
| Year | Property taxes | Tax assessment |
|---|---|---|
| 2025 | $3,280 +2.6% | $289,445 +3% |
| 2024 | $3,196 +1.7% | $281,015 +3% |
| 2023 | $3,141 +4.6% | $272,831 +3% |
Find assessor info on the county website
Neighborhood: 97424
Nearby schools
GreatSchools rating
- 5/10Harrison Elementary SchoolGrades: K-5Distance: 2.3 mi
- 5/10Lincoln Middle SchoolGrades: 6-8Distance: 2.2 mi
- 5/10Cottage Grove High SchoolGrades: 9-12Distance: 2.2 mi
Schools provided by the listing agent
- Elementary: Harrison
- Middle: Lincoln
- High: Cottage Grove
Source: RMLS (OR). This data may not be complete. We recommend contacting the local school district to confirm school assignments for this home.
