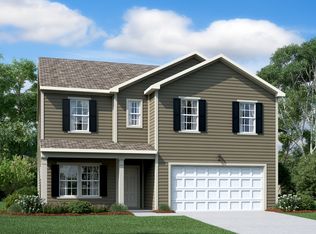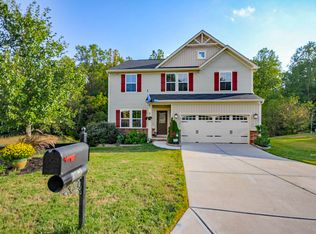Beautiful home with finished walk out basement. Open space floor plan. Home has upgraded features and was used as model by builder. Move in ready with washer/dryer included. Guest suite on main floor for convenience. 4 bedrooms, 4 full bath, finished basement, deck, 2 car garage, flex room, loft, security system hardware installed. Utilities, yard maintenance not included. No smoking on property. Unable to accommodate pets. Viewing by appointment only.
This property is off market, which means it's not currently listed for sale or rent on Zillow. This may be different from what's available on other websites or public sources.

