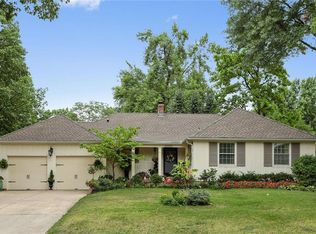Sold
Price Unknown
7708 Roe Ave, Prairie Village, KS 66208
3beds
1,176sqft
Single Family Residence
Built in 1954
10,481 Square Feet Lot
$445,600 Zestimate®
$--/sqft
$2,042 Estimated rent
Home value
$445,600
$414,000 - $477,000
$2,042/mo
Zestimate® history
Loading...
Owner options
Explore your selling options
What's special
Tucked back on a deep lot with established trees and plenty of charm, this ranch home offers the updates and nostalgia you're looking for. Covered front entry with room for seating. Charming front door leads to an entryway and guest power room. Oversized living room with custom built-ins and masonry fireplace. Warm and inviting wood ceiling runs the length of the living room and kitchen. Kitchen was recently fully-remodeled and opened to the living/dining area. Breakfast bar, stainless appliances, new cabinetry, farmhouse sink with window overlooking the backyard, pantry, gas range and custom trim work. Windows along the living room merge the inside and outside entertaining areas. Large, flat patio with privacy screen offers room for outdoor living and to enjoy the many perennial flowering plants, lovingly maintained by the owners. Fully fenced yard. Primary bedroom is large with a wall of closets. Custom woodwork features in two bedrooms. Fresh updates to full bathroom include new faucet, fixture and hardware. Two car garage and double driveway. Inground sprinkler system covers the yard and beds. Full basement offers room for expansion! Situated perfectly between the village shops and Corinth, you can easily make your way to shops, schools and parks. Not your average Prairie Village ranch!
Zillow last checked: 8 hours ago
Listing updated: April 15, 2025 at 02:50pm
Listing Provided by:
Lauren Anderson 913-226-9675,
ReeceNichols -The Village
Bought with:
Bob Washburn, SP00220726
Compass Realty Group
Source: Heartland MLS as distributed by MLS GRID,MLS#: 2528775
Facts & features
Interior
Bedrooms & bathrooms
- Bedrooms: 3
- Bathrooms: 2
- Full bathrooms: 1
- 1/2 bathrooms: 1
Primary bedroom
- Features: Wood Floor
- Level: First
- Area: 154 Square Feet
- Dimensions: 14 x 11
Bedroom 2
- Features: Ceiling Fan(s), Wood Floor
- Level: First
- Area: 99 Square Feet
- Dimensions: 11 x 9
Bedroom 3
- Features: Ceiling Fan(s), Wood Floor
- Level: First
- Area: 110 Square Feet
- Dimensions: 11 x 10
Bathroom 1
- Features: Ceramic Tiles, Shower Over Tub
- Level: First
Half bath
- Features: Ceramic Tiles
- Level: First
Kitchen
- Features: Built-in Features
- Level: First
Living room
- Features: Built-in Features, Fireplace, Wood Floor
- Level: First
- Area: 210 Square Feet
- Dimensions: 15 x 14
Other
- Features: Wood Floor
- Level: First
- Area: 32 Square Feet
- Dimensions: 8 x 4
Heating
- Natural Gas
Cooling
- Electric
Appliances
- Included: Dishwasher, Disposal, Exhaust Fan, Microwave, Free-Standing Electric Oven
- Laundry: In Basement
Features
- Ceiling Fan(s), Painted Cabinets
- Flooring: Wood
- Windows: Window Coverings
- Basement: Concrete,Interior Entry,Unfinished
- Number of fireplaces: 1
- Fireplace features: Living Room
Interior area
- Total structure area: 1,176
- Total interior livable area: 1,176 sqft
- Finished area above ground: 1,176
- Finished area below ground: 0
Property
Parking
- Total spaces: 2
- Parking features: Attached, Garage Door Opener, Garage Faces Front
- Attached garage spaces: 2
Features
- Patio & porch: Patio
- Fencing: Wood
Lot
- Size: 10,481 sqft
- Features: City Lot
Details
- Parcel number: OP490000100015
Construction
Type & style
- Home type: SingleFamily
- Architectural style: Traditional
- Property subtype: Single Family Residence
Materials
- Frame
- Roof: Composition
Condition
- Year built: 1954
Utilities & green energy
- Sewer: Public Sewer
- Water: Public
Community & neighborhood
Location
- Region: Prairie Village
- Subdivision: Prairie Ridge
HOA & financial
HOA
- Has HOA: Yes
Other
Other facts
- Listing terms: Cash,Conventional,VA Loan
- Ownership: Private
- Road surface type: Paved
Price history
| Date | Event | Price |
|---|---|---|
| 4/15/2025 | Sold | -- |
Source: | ||
| 2/9/2025 | Contingent | $395,000$336/sqft |
Source: | ||
| 2/6/2025 | Listed for sale | $395,000+54.9%$336/sqft |
Source: | ||
| 11/4/2019 | Sold | -- |
Source: Agent Provided Report a problem | ||
| 9/21/2019 | Pending sale | $255,000$217/sqft |
Source: BHG Kansas City Homes #2189508 Report a problem | ||
Public tax history
| Year | Property taxes | Tax assessment |
|---|---|---|
| 2024 | $3,859 +1.8% | $32,303 +3.8% |
| 2023 | $3,790 +5.5% | $31,131 +5.9% |
| 2022 | $3,593 | $29,406 +3.3% |
Find assessor info on the county website
Neighborhood: 66208
Nearby schools
GreatSchools rating
- 8/10Briarwood Elementary SchoolGrades: PK-6Distance: 1.2 mi
- 8/10Indian Hills Middle SchoolGrades: 7-8Distance: 1.7 mi
- 8/10Shawnee Mission East High SchoolGrades: 9-12Distance: 0.4 mi
Schools provided by the listing agent
- Middle: Indian Hills
- High: SM East
Source: Heartland MLS as distributed by MLS GRID. This data may not be complete. We recommend contacting the local school district to confirm school assignments for this home.
Get a cash offer in 3 minutes
Find out how much your home could sell for in as little as 3 minutes with a no-obligation cash offer.
Estimated market value
$445,600
Get a cash offer in 3 minutes
Find out how much your home could sell for in as little as 3 minutes with a no-obligation cash offer.
Estimated market value
$445,600
