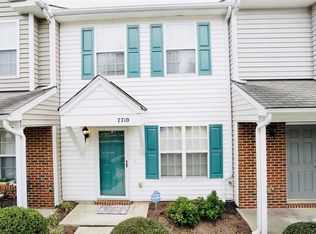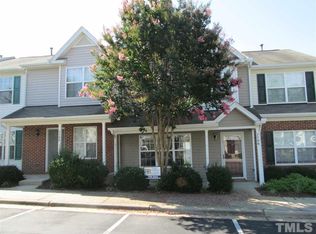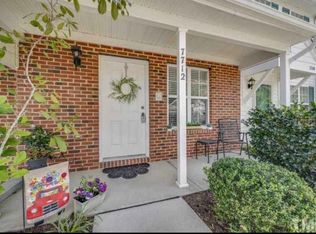Charming 2 bedroom, 2.5 bathroom townhome in Raleigh! From the large covered front porch, you will head through the foyer and into the kitchen featuring recessed lighting, a pantry, and high-top counter space perfect for additional seating. Continue through the main living area and out to a spacious rear patio just adjacent to an attached storage unit. Both bedrooms which feature private bathrooms and cathedral ceilings can be found upstairs. Conveniently located near shopping, dining, and major roadways!
This property is off market, which means it's not currently listed for sale or rent on Zillow. This may be different from what's available on other websites or public sources.


