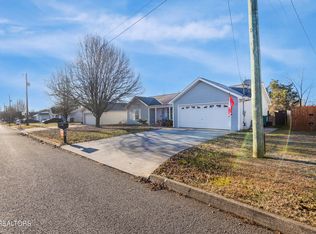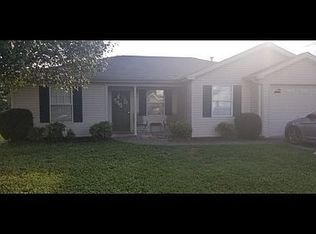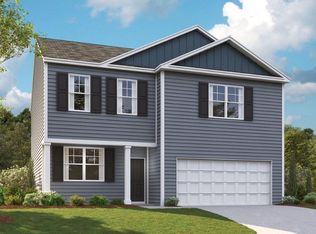Closed
$260,000
7708 Ralph Youmans Rd, Corryton, TN 37721
3beds
1,048sqft
Single Family Residence, Residential
Built in 2003
6,969.6 Square Feet Lot
$272,100 Zestimate®
$248/sqft
$1,742 Estimated rent
Home value
$272,100
$258,000 - $288,000
$1,742/mo
Zestimate® history
Loading...
Owner options
Explore your selling options
What's special
Welcome to your charming Ranch style home located in the heart of Knoxville, in the beautiful town of Corryton. This property offers a desirable split bedroom floor plan, offering privacy and comfort for all.
Recent updates include a new roof and a new water heater, ensuring peace of mind for years to come. The home also features a convenient 2-car garage, providing ample space for parking and storage.
Step outside to enjoy the fully fenced backyard, perfect for pets and outdoor activities. Additionally, there's a storage building to accommodate all your tools and gardening equipment. The beautiful rose bush gardens add a touch of natural beauty and tranquility to the outdoor space.
This home is ready for you to make it your own. Just add touches of paint and decor. Don't miss this opportunity to call this charming property your new home. Schedule a viewing today and experience all that this wonderful home and community have to offer!
Zillow last checked: 8 hours ago
Listing updated: February 10, 2026 at 05:16am
Listing Provided by:
Jennifer Romines 865-803-7846,
The Carter Group, eXp Realty
Bought with:
Shane Bales, 313624
Solid Rock Realty
Source: RealTracs MLS as distributed by MLS GRID,MLS#: 3117685
Facts & features
Interior
Bedrooms & bathrooms
- Bedrooms: 3
- Bathrooms: 2
- Full bathrooms: 2
- Main level bedrooms: 3
Bedroom 1
- Features: Walk-In Closet(s)
- Level: Walk-In Closet(s)
Other
- Features: Utility Room
- Level: Utility Room
Heating
- Central, Natural Gas
Cooling
- Central Air, Ceiling Fan(s)
Appliances
- Included: Dishwasher, Dryer, Microwave, Range, Refrigerator, Washer
- Laundry: Washer Hookup, Electric Dryer Hookup
Features
- Ceiling Fan(s)
- Flooring: Carpet, Vinyl
- Basement: None
- Has fireplace: No
Interior area
- Total structure area: 1,048
- Total interior livable area: 1,048 sqft
- Finished area above ground: 1,048
Property
Parking
- Total spaces: 2
- Parking features: Attached
- Attached garage spaces: 2
Features
- Levels: One
- Stories: 1
Lot
- Size: 6,969 sqft
- Dimensions: 70 x 105.07
- Features: Level
- Topography: Level
Details
- Additional structures: Storage
- Parcel number: 020DA028
- Special conditions: Standard
Construction
Type & style
- Home type: SingleFamily
- Architectural style: Traditional
- Property subtype: Single Family Residence, Residential
Materials
- Frame, Vinyl Siding
Condition
- New construction: No
- Year built: 2003
Utilities & green energy
- Utilities for property: Natural Gas Available
Community & neighborhood
Location
- Region: Corryton
- Subdivision: Wheatmeadow S/D
Price history
| Date | Event | Price |
|---|---|---|
| 6/24/2024 | Sold | $260,000$248/sqft |
Source: | ||
| 5/17/2024 | Pending sale | $260,000$248/sqft |
Source: | ||
| 5/16/2024 | Listed for sale | $260,000+57.7%$248/sqft |
Source: | ||
| 1/22/2021 | Sold | $164,900$157/sqft |
Source: Public Record Report a problem | ||
| 12/7/2020 | Pending sale | $164,900$157/sqft |
Source: Elite Realty #1136839 Report a problem | ||
Public tax history
| Year | Property taxes | Tax assessment |
|---|---|---|
| 2024 | $637 | $41,000 |
| 2023 | $637 | $41,000 |
| 2022 | $637 | $41,000 +36.4% |
Find assessor info on the county website
Neighborhood: 37721
Nearby schools
GreatSchools rating
- 8/10Gibbs Elementary SchoolGrades: PK-5Distance: 0.8 mi
- 4/10Gibbs Middle SchoolGrades: 6-8Distance: 0.8 mi
- 4/10Gibbs High SchoolGrades: 9-12Distance: 1.1 mi
Get pre-qualified for a loan
At Zillow Home Loans, we can pre-qualify you in as little as 5 minutes with no impact to your credit score.An equal housing lender. NMLS #10287.


