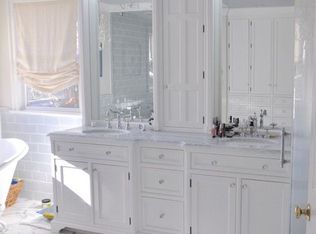Enter the house off a large covered porch into a formal foyer with half bath. French doors to the right of the foyer open up into a study/den (17x14) that includes built in bookshelves and hardwood floors. To the left of the foyer is the living room (21x16) that overlooks the front yard and includes a gas fireplace and hardwood floors. Separate formal dining room (24x17) also has hardwood flooring. The dining room opens up into a large country kitchen that comes equipped with stainless steel appliances that include a gas cooktop, double oven, refrigerator, dishwasher and microwave along with granite countertops and lots of cabinet space. Service/prep island separates the kitchen from the family room and also has an eating bar attached. Breakfast area (16x11) is located directly behind the kitchen and overlooks that back yard. Large family room (23x21) includes built-in bookshelves and hardwood floors. French doors in family room lead out onto a two-tiered deck and a spectacular fenced-in back yard with a child's play set and a slate patio. Upper floor includes the master bedroom suite (24x18) with hardwood floors, his/her walk-in closets and a full bath with jacuzzi tub, separate shower, his and her sinks and dressing area. The second bedroom (21x16) has hardwood flooring. The third bedroom (24x18) also has hardwood floors and overlooks the front yard. A jack-and-jill bathroom is shared by these two bedrooms. The fourth bedroom (20x16) has hardwood floors and its own full bath. Laundry closet is located in the hallway. The finished basement includes a large carpeted family room (32x24) with laminet flooring and a built-in child's play area. The fifth bedroom (14x13) is also located in the basement and comes carpeted along with a full bath. Access to the two-car garage is found just off the family room. To view please call 240-383-3162
This property is off market, which means it's not currently listed for sale or rent on Zillow. This may be different from what's available on other websites or public sources.
