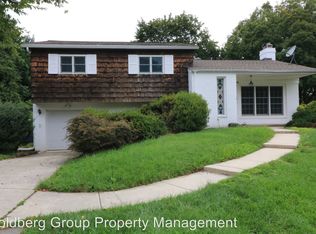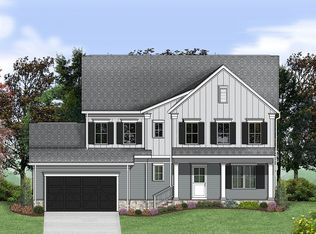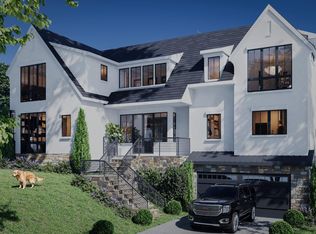Sold for $2,621,000 on 05/30/23
$2,621,000
7708 Massena Rd, Bethesda, MD 20817
6beds
7,122sqft
Single Family Residence
Built in 2015
0.25 Acres Lot
$2,714,500 Zestimate®
$368/sqft
$6,934 Estimated rent
Home value
$2,714,500
$2.55M - $2.90M
$6,934/mo
Zestimate® history
Loading...
Owner options
Explore your selling options
What's special
***OFFERS DUE SUNDAY APRIL 16th at NOON*** SUNDAY OPEN HOUSE CANCELLED***Exceptionally built Arts and Crafts Colonial in sought after Cohasset subdivision with 6 beds, 6 full baths, and more than 7,000 finished square feet! You will love the outdoor space with a lovely screened in porch, deck, ample green space in the fenced rear yard, and thoughtful landscaping throughout. With custom finishes, high ceilings, attention to detail on all levels and an optimal floor plan, this home has all the spaces you need and want. Gourmet kitchen features Subzero and Wolf stainless steel appliances, spacious island with sink, 2 ovens, 2 dishwashers, walk-in pantry and a generous breakfast area. As you enter from the 2-car garage you will find a large tiled mudroom with additional cabinet storage and wet bar. Need an at home office or main level living? The main level bedroom is attached to a full bathroom giving you the option for a sun-filled bedroom or private home office. Ample entertainment and living spaces on the main level with a family room, formal living room, and separate dining room with butler’s pantry, wet bar, and mini-fridge. The upper level includes 4 bedrooms, 3 full bathrooms, laundry, and a family lounge area/den which is a great play-space or optional office area. HUGE primary bedroom has 2 walk-in closets, coffee bar, wine fridge, luxurious bathroom with dual sinks, separate custom tiled shower with seat, and a soaking tub. Fully finished walk-out lower level hosts boasts nearly 9ft ceilings, a bedroom with ensuite full bath, additional room (possible 7th bedroom), large recreation room with dry bar, kids playhouse, and an exercise room with plenty of space for all the equipment you need to get a full workout from home! You will never be left in the dark with a gas powered whole house generator! Burning Tree Elementary, Thomas Pyle Middle, and Walt Whitman High School districts!
Zillow last checked: 8 hours ago
Listing updated: October 03, 2023 at 11:04am
Listed by:
Jason Sanders 703-298-7037,
Samson Properties
Bought with:
Kimberly Diggs, BR98373434
Redfin Corp
Source: Bright MLS,MLS#: MDMC2087998
Facts & features
Interior
Bedrooms & bathrooms
- Bedrooms: 6
- Bathrooms: 6
- Full bathrooms: 6
- Main level bathrooms: 1
- Main level bedrooms: 1
Basement
- Area: 2597
Heating
- Forced Air, Natural Gas
Cooling
- Central Air, Electric
Appliances
- Included: Microwave, Washer, Disposal, Dryer, Refrigerator, Cooktop, Oven, Dishwasher, Stainless Steel Appliance(s), Electric Water Heater
- Laundry: Upper Level, Laundry Room, Mud Room
Features
- Attic, Breakfast Area, Butlers Pantry, Ceiling Fan(s), Family Room Off Kitchen, Open Floorplan, Formal/Separate Dining Room, Kitchen - Gourmet, Kitchen Island, Pantry, Primary Bath(s), Recessed Lighting, Soaking Tub, Walk-In Closet(s), Bar, 9'+ Ceilings, Tray Ceiling(s)
- Flooring: Hardwood, Ceramic Tile, Carpet, Wood
- Basement: Partial,Finished,Exterior Entry,Sump Pump,Walk-Out Access,Windows,Full,Heated,Improved,Interior Entry,Rear Entrance,Other
- Number of fireplaces: 1
- Fireplace features: Glass Doors, Gas/Propane, Mantel(s)
Interior area
- Total structure area: 7,436
- Total interior livable area: 7,122 sqft
- Finished area above ground: 4,839
- Finished area below ground: 2,283
Property
Parking
- Total spaces: 2
- Parking features: Garage Faces Front, Garage Door Opener, Concrete, Attached, Driveway, On Street
- Attached garage spaces: 2
- Has uncovered spaces: Yes
Accessibility
- Accessibility features: Other
Features
- Levels: Three
- Stories: 3
- Patio & porch: Deck, Porch, Screened Porch
- Pool features: None
- Fencing: Back Yard
- Has view: Yes
- View description: Garden
Lot
- Size: 0.25 Acres
Details
- Additional structures: Above Grade, Below Grade
- Parcel number: 160700655708
- Zoning: R90
- Special conditions: Standard
Construction
Type & style
- Home type: SingleFamily
- Architectural style: Colonial
- Property subtype: Single Family Residence
Materials
- HardiPlank Type
- Foundation: Block
- Roof: Architectural Shingle
Condition
- Excellent,Very Good
- New construction: No
- Year built: 2015
Details
- Builder name: Mid-Atlantic Custom Builders
Utilities & green energy
- Electric: Generator
- Sewer: Public Sewer
- Water: Public
Community & neighborhood
Security
- Security features: Carbon Monoxide Detector(s), Main Entrance Lock, Security System, Smoke Detector(s), Fire Sprinkler System
Location
- Region: Bethesda
- Subdivision: Cohasset
Other
Other facts
- Listing agreement: Exclusive Right To Sell
- Listing terms: Conventional,Cash,VA Loan
- Ownership: Fee Simple
Price history
| Date | Event | Price |
|---|---|---|
| 5/30/2023 | Sold | $2,621,000+4.9%$368/sqft |
Source: | ||
| 4/17/2023 | Pending sale | $2,499,000$351/sqft |
Source: | ||
| 4/13/2023 | Listed for sale | $2,499,000+17.6%$351/sqft |
Source: | ||
| 4/19/2021 | Sold | $2,125,000-3.4%$298/sqft |
Source: | ||
| 2/10/2021 | Pending sale | $2,199,000$309/sqft |
Source: RE/MAX Realty Services #MDMC743088 Report a problem | ||
Public tax history
| Year | Property taxes | Tax assessment |
|---|---|---|
| 2025 | $24,870 +4.4% | $2,095,467 +1.2% |
| 2024 | $23,830 +6.5% | $2,070,000 +6.6% |
| 2023 | $22,367 +11.8% | $1,941,267 +7.1% |
Find assessor info on the county website
Neighborhood: 20817
Nearby schools
GreatSchools rating
- 6/10Burning Tree Elementary SchoolGrades: K-5Distance: 0.3 mi
- 10/10Thomas W. Pyle Middle SchoolGrades: 6-8Distance: 0.4 mi
- 9/10Walt Whitman High SchoolGrades: 9-12Distance: 0.7 mi
Schools provided by the listing agent
- Elementary: Burning Tree
- Middle: Thomas W. Pyle
- High: Walt Whitman
- District: Montgomery County Public Schools
Source: Bright MLS. This data may not be complete. We recommend contacting the local school district to confirm school assignments for this home.
Sell for more on Zillow
Get a free Zillow Showcase℠ listing and you could sell for .
$2,714,500
2% more+ $54,290
With Zillow Showcase(estimated)
$2,768,790

