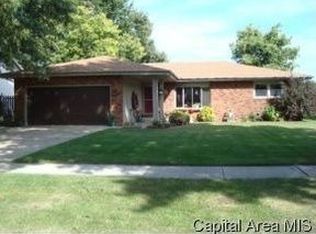Sold for $228,900
$228,900
7708 Hunt Rd, Springfield, IL 62712
3beds
1,975sqft
Single Family Residence, Residential
Built in 1979
0.26 Acres Lot
$265,500 Zestimate®
$116/sqft
$1,950 Estimated rent
Home value
$265,500
$252,000 - $279,000
$1,950/mo
Zestimate® history
Loading...
Owner options
Explore your selling options
What's special
Beautiful ranch home in Hunting Meadows! This home has great living space with a large eat-in kitchen (rectangle dining table w/6-8 chairs will fit), hearth room, formal living room and a family room that walks out to the patio overlooking the fenced backyard. The backyard is private backing up to a tree line. The newer kitchen has plenty of cabinet and counter space. Additionally, there is a large walk-in pantry just off the kitchen...could also be used for toy/hobby storage. The master bedroom has a full bath with walk-in shower. Spare bathroom has large vanity/storage space. Attached garage has some shelving and conveniently walks right into the kitchen/hearth area. New since 2016: Roof (8/13/2016); fence; shed (stays); 5-burner gas range/oven; garage door opener; pull-down ladder to attic in garage. Front deck for wheelchair access stays but is removable (not attached to home or patio).This place is a gem!
Zillow last checked: 8 hours ago
Listing updated: April 17, 2023 at 01:01pm
Listed by:
Jami R Winchester Mobl:217-306-1000,
The Real Estate Group, Inc.
Bought with:
Debra Sarsany, 475118739
The Real Estate Group, Inc.
Source: RMLS Alliance,MLS#: CA1020765 Originating MLS: Capital Area Association of Realtors
Originating MLS: Capital Area Association of Realtors

Facts & features
Interior
Bedrooms & bathrooms
- Bedrooms: 3
- Bathrooms: 2
- Full bathrooms: 2
Bedroom 1
- Level: Main
- Dimensions: 11ft 11in x 14ft 7in
Bedroom 2
- Level: Main
- Dimensions: 10ft 0in x 13ft 5in
Bedroom 3
- Level: Main
- Dimensions: 9ft 11in x 11ft 3in
Family room
- Level: Main
- Dimensions: 19ft 2in x 13ft 3in
Kitchen
- Level: Main
- Dimensions: 18ft 8in x 11ft 3in
Living room
- Level: Main
- Dimensions: 16ft 11in x 15ft 7in
Main level
- Area: 1975
Heating
- Has Heating (Unspecified Type)
Cooling
- Central Air
Appliances
- Included: Dishwasher, Microwave, Range, Refrigerator
Features
- Ceiling Fan(s)
- Basement: Crawl Space,None
- Number of fireplaces: 1
- Fireplace features: Family Room, Wood Burning
Interior area
- Total structure area: 1,975
- Total interior livable area: 1,975 sqft
Property
Parking
- Total spaces: 2
- Parking features: Attached
- Attached garage spaces: 2
Features
- Patio & porch: Porch
Lot
- Size: 0.26 Acres
- Dimensions: 75 x 150
- Features: Level, Wooded
Details
- Parcel number: 29030455003
- Other equipment: Radon Mitigation System
Construction
Type & style
- Home type: SingleFamily
- Architectural style: Ranch
- Property subtype: Single Family Residence, Residential
Materials
- Brick, Vinyl Siding
- Roof: Shingle
Condition
- New construction: No
- Year built: 1979
Utilities & green energy
- Sewer: Public Sewer
- Water: Public
Community & neighborhood
Location
- Region: Springfield
- Subdivision: Hunting Meadows
Price history
| Date | Event | Price |
|---|---|---|
| 4/17/2023 | Sold | $228,900+6.5%$116/sqft |
Source: | ||
| 3/6/2023 | Pending sale | $215,000$109/sqft |
Source: | ||
| 3/5/2023 | Listed for sale | $215,000+26.5%$109/sqft |
Source: | ||
| 8/3/2015 | Sold | $170,000-2.9%$86/sqft |
Source: | ||
| 6/17/2015 | Listed for sale | $175,000+7.7%$89/sqft |
Source: CAPITAL AREA MIS #151977 Report a problem | ||
Public tax history
| Year | Property taxes | Tax assessment |
|---|---|---|
| 2024 | $4,594 +4.3% | $74,384 +9.5% |
| 2023 | $4,407 -1.9% | $67,943 +5.4% |
| 2022 | $4,491 +3.3% | $64,450 +3.9% |
Find assessor info on the county website
Neighborhood: 62712
Nearby schools
GreatSchools rating
- 8/10Ball Elementary SchoolGrades: PK-4Distance: 1.2 mi
- 7/10Glenwood Middle SchoolGrades: 7-8Distance: 1.6 mi
- 7/10Glenwood High SchoolGrades: 9-12Distance: 2.8 mi
Get pre-qualified for a loan
At Zillow Home Loans, we can pre-qualify you in as little as 5 minutes with no impact to your credit score.An equal housing lender. NMLS #10287.
