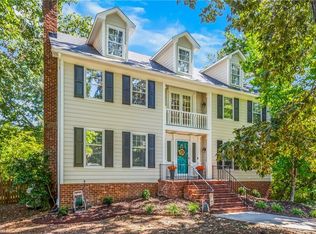Sold for $550,000 on 11/22/24
$550,000
7708 Holly Field Rd, Clemmons, NC 27012
4beds
3,126sqft
Stick/Site Built, Residential, Single Family Residence
Built in 1979
0.59 Acres Lot
$556,200 Zestimate®
$--/sqft
$2,425 Estimated rent
Home value
$556,200
$506,000 - $612,000
$2,425/mo
Zestimate® history
Loading...
Owner options
Explore your selling options
What's special
Discover your dream home nestled in the heart of Clemmons! This stunning property boasts a mature wooded lot with a fenced backyard, perfect for outdoor fun. Enjoy cozy evenings around the firepit, and take advantage of storage options in the two garden sheds. Inside, you'll find a beautifully updated living space featuring refinished Cypress wood floors and brand-new carpet. The freshly painted interior creates a bright and welcoming atmosphere throughout. The kitchen showcases new Quartz countertops and a stylish subway tile backsplash, complemented by stainless steel appliances (including the refrigerator) for modern convenience. The finished daylight basement is a standout feature, complete with a charming masonry fireplace. This versatile space includes a workshop for all your creative projects and excellent storage options. With a new roof installed in 2023, you can move in with peace of mind knowing this home is ready for you to make lasting memories. Home Warranty available!
Zillow last checked: 8 hours ago
Listing updated: November 22, 2024 at 02:37pm
Listed by:
Amanda Cranfill 336-462-3823,
Hillsdale Real Estate Group
Bought with:
Chrystal Yates, 248235
NextHome Dogwood
Source: Triad MLS,MLS#: 1151923 Originating MLS: Winston-Salem
Originating MLS: Winston-Salem
Facts & features
Interior
Bedrooms & bathrooms
- Bedrooms: 4
- Bathrooms: 3
- Full bathrooms: 2
- 1/2 bathrooms: 1
- Main level bathrooms: 1
Primary bedroom
- Level: Second
- Dimensions: 15.75 x 14.42
Bedroom 2
- Level: Second
- Dimensions: 10.83 x 13.67
Bedroom 3
- Level: Second
- Dimensions: 15.75 x 11.08
Bedroom 4
- Level: Second
- Dimensions: 14.75 x 12.08
Breakfast
- Level: Main
- Dimensions: 8.83 x 13.5
Den
- Level: Main
- Dimensions: 20.17 x 17.08
Den
- Level: Basement
- Dimensions: 32.17 x 28.25
Dining room
- Level: Main
- Dimensions: 15.75 x 11.83
Dining room
- Level: Main
Kitchen
- Level: Main
- Dimensions: 12.92 x 16.08
Laundry
- Level: Main
Living room
- Level: Main
Living room
- Level: Main
- Dimensions: 14.75 x 13.08
Other
- Level: Basement
- Dimensions: 7.67 x 14.83
Workshop
- Level: Basement
- Dimensions: 21.42 x 17.58
Heating
- Heat Pump, Electric
Cooling
- Central Air
Appliances
- Included: Microwave, Convection Oven, Cooktop, Dishwasher, Disposal, Electric Water Heater
- Laundry: Dryer Connection, Main Level, Washer Hookup
Features
- Great Room, Built-in Features, Ceiling Fan(s), Dead Bolt(s), Soaking Tub, Kitchen Island, Pantry, Separate Shower, Solid Surface Counter
- Flooring: Carpet, Tile, Wood
- Doors: Storm Door(s)
- Basement: Finished, Basement
- Attic: Pull Down Stairs
- Number of fireplaces: 2
- Fireplace features: Gas Log, Basement, Great Room
Interior area
- Total structure area: 3,126
- Total interior livable area: 3,126 sqft
- Finished area above ground: 2,451
- Finished area below ground: 675
Property
Parking
- Total spaces: 2
- Parking features: Garage, Driveway, Garage Door Opener, Attached
- Attached garage spaces: 2
- Has uncovered spaces: Yes
Features
- Levels: Two
- Stories: 2
- Patio & porch: Porch
- Pool features: None
- Fencing: Fenced
Lot
- Size: 0.59 Acres
- Dimensions: 98 x 205 x 133 x 219
- Features: City Lot, Dead End, Natural Land, Partially Wooded, Subdivided, Not in Flood Zone, Subdivision
- Residential vegetation: Partially Wooded
Details
- Additional structures: Storage
- Parcel number: 5883426890
- Zoning: Residential
- Special conditions: Owner Sale
Construction
Type & style
- Home type: SingleFamily
- Architectural style: Traditional
- Property subtype: Stick/Site Built, Residential, Single Family Residence
Materials
- Brick, Vinyl Siding
Condition
- Year built: 1979
Utilities & green energy
- Sewer: Public Sewer
- Water: Public
Community & neighborhood
Security
- Security features: Smoke Detector(s)
Location
- Region: Clemmons
- Subdivision: Meadowbrook
Other
Other facts
- Listing agreement: Exclusive Right To Sell
- Listing terms: Cash,Conventional,Fannie Mae,FHA,NC Housing,USDA Loan,VA Loan
Price history
| Date | Event | Price |
|---|---|---|
| 11/22/2024 | Sold | $550,000-3.5% |
Source: | ||
| 10/16/2024 | Pending sale | $569,900 |
Source: | ||
| 10/10/2024 | Price change | $569,900-0.9% |
Source: | ||
| 9/18/2024 | Price change | $574,900-1.7% |
Source: | ||
| 8/31/2024 | Price change | $585,000-2.5% |
Source: | ||
Public tax history
| Year | Property taxes | Tax assessment |
|---|---|---|
| 2025 | -- | $459,000 +62.8% |
| 2024 | $2,705 +2.1% | $281,900 |
| 2023 | $2,649 | $281,900 |
Find assessor info on the county website
Neighborhood: 27012
Nearby schools
GreatSchools rating
- 7/10Frank Morgan Elementary SchoolGrades: PK-5Distance: 0.6 mi
- 4/10Clemmons MiddleGrades: 6-8Distance: 3.8 mi
- 8/10West Forsyth HighGrades: 9-12Distance: 2.5 mi

Get pre-qualified for a loan
At Zillow Home Loans, we can pre-qualify you in as little as 5 minutes with no impact to your credit score.An equal housing lender. NMLS #10287.
