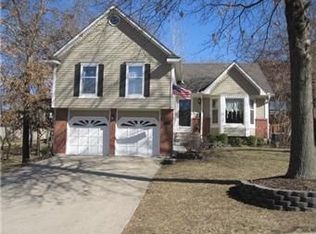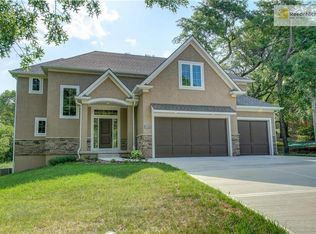Beautiful open floor plan with 11ft soaring ceilings on main floor and large windows makes the home bright and welcoming while the beautiful trim work and hardwood floors throughout main level make this home stunning. Enjoy the convenience of the Laundry, Master suite and 2nd bedroom with bathroom on the Main Level. Meals are easy to prepare in the large kitchen equipped with tons of granite countertops, pantry and island. All you can say is “WOW” when you enter the finished walkout basement with 12ft ceilings. It will make you question if you are really in the basement. Enjoy the tranquility of the treed private backyard on your covered composite deck or if you are looking for some sunshine enjoy the upper deck off the kitchen.
This property is off market, which means it's not currently listed for sale or rent on Zillow. This may be different from what's available on other websites or public sources.

