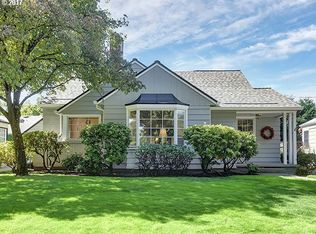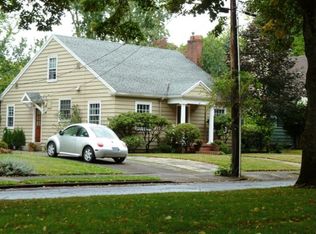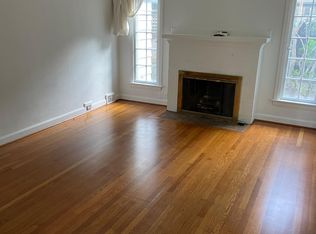Stunning Eastmoreland gem with perfect blend of remodeled updates and vintage charm. Amazing location, large level backyard and detached one car garage and driveway. Remodeled kitchen. Hardwoods, 2 living areas, 2 fireplaces, convenient floorplan with 2BR/1BA on main & 1 BR up. Across from Duniway Elementary on beautiful tree-lined street. Take in neighborhood parades all from your living room window. MUST SEE!
This property is off market, which means it's not currently listed for sale or rent on Zillow. This may be different from what's available on other websites or public sources.


