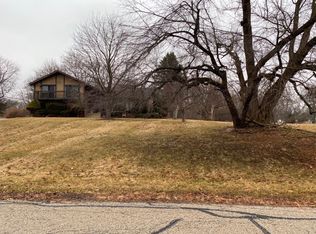Closed
$335,000
7707 S Meadow Ln, Cary, IL 60013
4beds
3,070sqft
Single Family Residence
Built in 1978
1.15 Acres Lot
$486,400 Zestimate®
$109/sqft
$3,300 Estimated rent
Home value
$486,400
$447,000 - $530,000
$3,300/mo
Zestimate® history
Loading...
Owner options
Explore your selling options
What's special
Charming Cary Ranch with endless possibilities! This spacious 4-bedroom, 2.2-bathroom home on 1.14 acres is a canvas waiting for your personal touch. Nestled in a tranquil neighborhood of Valley View Estates, this property boasts ample space for all your dreams to come true. Large living space with full wall fireplace and access to the outdoor deck making it the perfect hang out. Kitchen features eat-in table space. Retreat to the primary suite with ensuite full bath and walk-in closet. Two additional bedrooms, 1 full bath and 1 half bath round out the main level. Downstairs the Recreation area is the perfect opportunity for an additional living space, game room or man cave. Additional bedroom and half bath in lower level. No shortage of storage in the utility area. Situated in a peaceful neighborhood enjoy easy access to local schools, parks, shopping centers, and dining options. Don't miss out on the chance to make this blank canvas your dream home. Estate Sale - As-Is.
Zillow last checked: 8 hours ago
Listing updated: November 04, 2023 at 10:47am
Listing courtesy of:
Beth Repta 847-496-0176,
Keller Williams Success Realty
Bought with:
Michelle Harris
Northwest Suburban Real Estate
Source: MRED as distributed by MLS GRID,MLS#: 11851798
Facts & features
Interior
Bedrooms & bathrooms
- Bedrooms: 4
- Bathrooms: 4
- Full bathrooms: 2
- 1/2 bathrooms: 2
Primary bedroom
- Features: Flooring (Carpet), Bathroom (Full)
- Level: Main
- Area: 143 Square Feet
- Dimensions: 11X13
Bedroom 2
- Features: Flooring (Carpet)
- Level: Main
- Area: 130 Square Feet
- Dimensions: 10X13
Bedroom 3
- Features: Flooring (Carpet)
- Level: Main
- Area: 130 Square Feet
- Dimensions: 10X13
Bedroom 4
- Features: Flooring (Other)
- Level: Basement
- Area: 221 Square Feet
- Dimensions: 17X13
Dining room
- Features: Flooring (Vinyl)
- Level: Main
- Area: 63 Square Feet
- Dimensions: 7X9
Foyer
- Features: Flooring (Ceramic Tile)
- Level: Main
- Area: 117 Square Feet
- Dimensions: 13X9
Kitchen
- Features: Kitchen (Eating Area-Table Space), Flooring (Vinyl)
- Level: Main
- Area: 81 Square Feet
- Dimensions: 9X9
Living room
- Features: Flooring (Carpet)
- Level: Main
- Area: 336 Square Feet
- Dimensions: 28X12
Recreation room
- Features: Flooring (Carpet)
- Level: Basement
- Area: 420 Square Feet
- Dimensions: 20X21
Other
- Features: Flooring (Other)
- Level: Basement
- Area: 460 Square Feet
- Dimensions: 20X23
Heating
- Steam, Baseboard
Cooling
- Wall Unit(s)
Appliances
- Included: Range, Microwave, Dishwasher, Refrigerator, Washer, Dryer, Disposal, Water Softener Owned
- Laundry: In Unit, Sink
Features
- 1st Floor Bedroom, 1st Floor Full Bath, Walk-In Closet(s)
- Basement: Finished,Full,Walk-Out Access
- Attic: Unfinished
- Number of fireplaces: 1
- Fireplace features: Wood Burning, Attached Fireplace Doors/Screen, Living Room
Interior area
- Total structure area: 3,070
- Total interior livable area: 3,070 sqft
Property
Parking
- Total spaces: 2
- Parking features: Asphalt, Garage Door Opener, On Site, Garage Owned, Attached, Garage
- Attached garage spaces: 2
- Has uncovered spaces: Yes
Accessibility
- Accessibility features: No Disability Access
Features
- Stories: 1
- Patio & porch: Deck
- Has spa: Yes
- Spa features: Outdoor Hot Tub
Lot
- Size: 1.15 Acres
- Features: Mature Trees
Details
- Additional structures: None
- Parcel number: 2008426010
- Special conditions: None
- Other equipment: Water-Softener Owned, Ceiling Fan(s), Sump Pump
Construction
Type & style
- Home type: SingleFamily
- Architectural style: Ranch,Traditional
- Property subtype: Single Family Residence
Materials
- Cedar
- Foundation: Concrete Perimeter
- Roof: Asphalt
Condition
- New construction: No
- Year built: 1978
Utilities & green energy
- Sewer: Septic Tank
- Water: Well
Community & neighborhood
Community
- Community features: Street Paved
Location
- Region: Cary
- Subdivision: Valley View Estates
Other
Other facts
- Listing terms: Conventional
- Ownership: Fee Simple
Price history
| Date | Event | Price |
|---|---|---|
| 11/3/2023 | Sold | $335,000$109/sqft |
Source: | ||
| 8/24/2023 | Price change | $335,000-4.3%$109/sqft |
Source: | ||
| 8/10/2023 | Listed for sale | $350,000$114/sqft |
Source: | ||
Public tax history
| Year | Property taxes | Tax assessment |
|---|---|---|
| 2024 | $9,919 +2.4% | $132,077 +11.8% |
| 2023 | $9,689 +16.1% | $118,127 +18.5% |
| 2022 | $8,345 +4.9% | $99,671 +7.3% |
Find assessor info on the county website
Neighborhood: 60013
Nearby schools
GreatSchools rating
- 7/10Deer Path Elementary SchoolGrades: K-6Distance: 2.3 mi
- 6/10Cary Jr High SchoolGrades: 6-8Distance: 2.1 mi
- 9/10Cary-Grove Community High SchoolGrades: 9-12Distance: 2.2 mi
Schools provided by the listing agent
- Elementary: Deer Path Elementary School
- Middle: Cary Junior High School
- High: Cary-Grove Community High School
- District: 26
Source: MRED as distributed by MLS GRID. This data may not be complete. We recommend contacting the local school district to confirm school assignments for this home.

Get pre-qualified for a loan
At Zillow Home Loans, we can pre-qualify you in as little as 5 minutes with no impact to your credit score.An equal housing lender. NMLS #10287.
Sell for more on Zillow
Get a free Zillow Showcase℠ listing and you could sell for .
$486,400
2% more+ $9,728
With Zillow Showcase(estimated)
$496,128