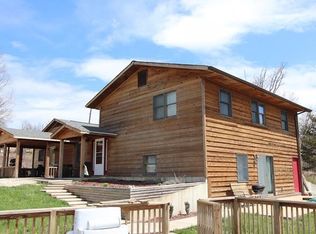Gardeners, wood-workers, fishermen, hunters, this is a high-efficiency dream property! Built as an age-in-place home by the sellers themselves, this cedar-sided home features 4 beds, 3.5 baths, a current pool, a solarium, a wood shop, and an upper level that could serve as a separate apartment for income or family! Enjoy vaulted ceilings, beautiful hickory floors, beams and solid craftsman doors, not to mention the raised-bed gardens, fruit trees, and views of the stocked lake and 56 acres of forest from nearly every room. High-efficiency Andersen windows, R-50 insulation in the roof, high-efficiency systems and appliances and fiber-optic data access make this a property not to be missed!
This property is off market, which means it's not currently listed for sale or rent on Zillow. This may be different from what's available on other websites or public sources.

