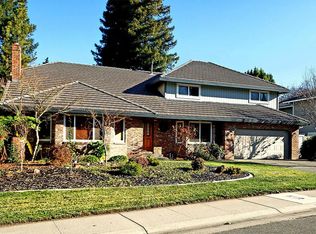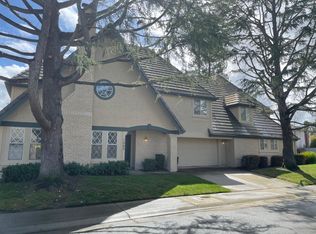Closed
$1,190,000
7707 Rio Barco Way, Sacramento, CA 95831
4beds
3,798sqft
Single Family Residence
Built in 1990
8,276.4 Square Feet Lot
$1,162,400 Zestimate®
$313/sqft
$3,586 Estimated rent
Home value
$1,162,400
$1.06M - $1.28M
$3,586/mo
Zestimate® history
Loading...
Owner options
Explore your selling options
What's special
Nestled in Sacramento's sought-after Pocket neighborhood, this beautifully updated Dutra Bend executive-style home offers 4-5 bedrooms, 3 baths, and refined comfort throughout. Pride of ownership is evident in the soaring ceilings with crown molding, two-toned custom paint, plantation shutters, and thoughtful upgrades. The formal dining room, with a built-in heirloom buffet, is ideal for entertaining. The spacious family room connects to a casual dining area and opens to a tranquil backyard through French doors, perfect for indoor-outdoor living. The light-filled kitchen features quartz countertops, stainless steel appliances, abundant cabinetry, and a walk-in pantry. A large mudroom with utility sink adds everyday convenience. Upstairs includes a luxurious primary suite, three additional bedrooms, and a bonus room ideal as a 5th bedroom or office. Additional highlights include remodeled bathrooms, newer flooring, a tankless water heater, and a three-car tandem garage. The low-maintenance backyard includes a cozy gazebo. Close to parks, river trails, top schools, shopping, and freeway access this one-of-a-kind home is ready to welcome you!
Zillow last checked: 8 hours ago
Listing updated: June 30, 2025 at 04:29pm
Listed by:
Rosalind Pyles DRE #01760465 916-838-4601,
Redfin Corporation
Bought with:
Annalise Tran, DRE #02116912
Redfin Corporation
Source: MetroList Services of CA,MLS#: 225039813Originating MLS: MetroList Services, Inc.
Facts & features
Interior
Bedrooms & bathrooms
- Bedrooms: 4
- Bathrooms: 3
- Full bathrooms: 3
Primary bedroom
- Features: Balcony, Closet, Walk-In Closet, Sitting Area
Primary bathroom
- Features: Bidet, Closet, Shower Stall(s), Double Vanity, Dual Flush Toilet, Granite Counters, Low-Flow Shower(s), Low-Flow Toilet(s)
Dining room
- Features: Formal Area
Kitchen
- Features: Breakfast Area, Butlers Pantry, Pantry Cabinet, Quartz Counter, Kitchen Island
Heating
- Central, Fireplace Insert, Fireplace(s), Gas
Cooling
- Ceiling Fan(s), Central Air, Attic Fan
Appliances
- Included: Gas Cooktop, Range Hood, Dishwasher, Microwave, Tankless Water Heater
- Laundry: Laundry Room, Cabinets, Sink, Ground Floor, Inside
Features
- Flooring: Simulated Wood, Laminate, Tile
- Number of fireplaces: 1
- Fireplace features: Brick, Family Room, Gas Starter
Interior area
- Total interior livable area: 3,798 sqft
Property
Parking
- Total spaces: 3
- Parking features: Attached, Drive Through
- Attached garage spaces: 3
Features
- Stories: 2
- Exterior features: Balcony
- Fencing: Back Yard,Fenced,Wood,Full
- Waterfront features: River Access
Lot
- Size: 8,276 sqft
- Features: Auto Sprinkler F&R, Landscape Back, Landscape Front, Low Maintenance
Details
- Additional structures: Gazebo
- Parcel number: 03112000220000
- Zoning description: res
- Special conditions: Standard
- Other equipment: MultiPhone Lines
Construction
Type & style
- Home type: SingleFamily
- Property subtype: Single Family Residence
Materials
- Stucco, Frame, Wood
- Foundation: Slab
- Roof: Tile
Condition
- Year built: 1990
Utilities & green energy
- Sewer: Sewer Connected, Sewer Connected & Paid, Sewer in Street, Public Sewer
- Water: Public
- Utilities for property: Cable Connected, Public, Electric, Internet Available, Natural Gas Available, Natural Gas Connected, Sewer Connected
Community & neighborhood
Location
- Region: Sacramento
HOA & financial
HOA
- Has HOA: Yes
- HOA fee: $79 monthly
- Amenities included: None
- Services included: Security
Other
Other facts
- Price range: $1.2M - $1.2M
Price history
| Date | Event | Price |
|---|---|---|
| 6/30/2025 | Sold | $1,190,000-5.5%$313/sqft |
Source: MetroList Services of CA #225039813 Report a problem | ||
| 6/11/2025 | Pending sale | $1,259,000$331/sqft |
Source: MetroList Services of CA #225039813 Report a problem | ||
| 5/13/2025 | Price change | $1,259,000-2.3%$331/sqft |
Source: MetroList Services of CA #225039813 Report a problem | ||
| 4/25/2025 | Price change | $1,289,000-0.8%$339/sqft |
Source: MetroList Services of CA #225039813 Report a problem | ||
| 4/10/2025 | Listed for sale | $1,299,000+23.7%$342/sqft |
Source: MetroList Services of CA #225039813 Report a problem | ||
Public tax history
| Year | Property taxes | Tax assessment |
|---|---|---|
| 2025 | $6,786 +1.4% | $555,347 +2% |
| 2024 | $6,691 +2.5% | $544,459 +2% |
| 2023 | $6,527 -1.9% | $533,785 -1.6% |
Find assessor info on the county website
Neighborhood: Pocket
Nearby schools
GreatSchools rating
- 7/10Matsuyama Elementary SchoolGrades: K-6Distance: 1 mi
- 5/10Sam Brannan Middle SchoolGrades: 7-8Distance: 3.5 mi
- 7/10John F. Kennedy High SchoolGrades: 9-12Distance: 2 mi
Get a cash offer in 3 minutes
Find out how much your home could sell for in as little as 3 minutes with a no-obligation cash offer.
Estimated market value$1,162,400
Get a cash offer in 3 minutes
Find out how much your home could sell for in as little as 3 minutes with a no-obligation cash offer.
Estimated market value
$1,162,400

