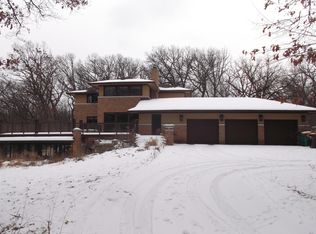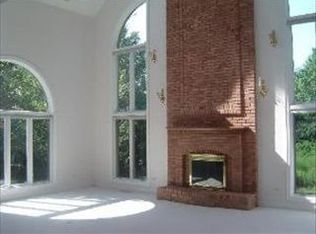Closed
$1,375,000
7707 Oak Ridge Ct, Crystal Lake, IL 60012
5beds
5,870sqft
Single Family Residence
Built in 1996
3.81 Acres Lot
$1,373,500 Zestimate®
$234/sqft
$5,906 Estimated rent
Home value
$1,373,500
$1.26M - $1.50M
$5,906/mo
Zestimate® history
Loading...
Owner options
Explore your selling options
What's special
A rare opportunity to own a very private estate home, a Georgian Manor, minutes away from Downtown Crystal Lake and just 7 minutes away from downtown Chicago direct train.This Designer's Showcase Home featured in "LUXE Kitchens and Baths Magazine" & "Kitchen and Bath Designs" is elegant and timeless in design. Just bring your suitcase and forget the movers. Home has been meticulously maintained by homeowners. Too many extra features to list. 3.8 private wooded acres. All brick and stone with phenomenal custom millwork. 2 x 10 construction allows for deep windowsills. 10-24 ft ceilings throughout. Two Fabulous European kitchens, custom inset cabinets, 2 marble islands, 3 paneled dishwasher, double ovens and warming drawer. New commercial refrigerator. Breathtaking breakfast room with fireplace leads to bluestone terrace and luxurious gardens. Great room with gorgeous views, coffered ceilings, authentic Venetian plaster walls. Work from home or welcome clients to the luxe mahogany paneled main floor study with floor to ceiling built-ins and terrace leading to new hot tub. East wing devoted to master's chambers w automatic silhouette window treatments. Two story leaded glass window highlights master bathroom. Music room and formal dining room feature silk walls and wainscot framing. Spacious 2nd master suite, claw foot tub, glass shower. All bedroom's feat oversized ensuite bathrooms. Spacious second floor office/lounge and loft. Light and bright fully finished walkout lower level with 2nd kitchen, large bar, fireplace, game room, theater room (w additional wet bar & wine fridge), spa room or flex room and half bath. Walk out to fenced backyard, sun lit in-ground pool, cabana, and hot tub surrounded by manicured English gardens and extensive natural hard scrapes. 3+ car heated custom Gladiator garage with work bench, lockers, stainless steel cabinetry, oversized doors. Upgraded systems: 3 heat/air systems with UV sanitation, constant hot water, whole house scent, central vac, 2 landscape lighting systems, 28 zoned sprinklers. *Offered "turn key furnished" at additional cost.
Zillow last checked: 8 hours ago
Listing updated: March 10, 2023 at 12:02am
Listing courtesy of:
Tyler Lewke 815-307-2316,
Keller Williams Success Realty,
Sabrina Costa 847-977-6404,
Keller Williams Success Realty
Bought with:
Kim Keefe
Compass
Source: MRED as distributed by MLS GRID,MLS#: 11645499
Facts & features
Interior
Bedrooms & bathrooms
- Bedrooms: 5
- Bathrooms: 6
- Full bathrooms: 4
- 1/2 bathrooms: 2
Primary bedroom
- Features: Flooring (Hardwood), Bathroom (Full)
- Level: Main
- Area: 330 Square Feet
- Dimensions: 15X22
Bedroom 2
- Features: Flooring (Hardwood)
- Level: Second
- Area: 270 Square Feet
- Dimensions: 15X18
Bedroom 3
- Features: Flooring (Carpet)
- Level: Second
- Area: 336 Square Feet
- Dimensions: 14X24
Bedroom 4
- Features: Flooring (Carpet)
- Level: Second
- Area: 260 Square Feet
- Dimensions: 13X20
Bedroom 5
- Features: Flooring (Hardwood)
- Level: Second
- Area: 532 Square Feet
- Dimensions: 19X28
Breakfast room
- Features: Flooring (Hardwood)
- Level: Main
- Area: 208 Square Feet
- Dimensions: 13X16
Dining room
- Features: Flooring (Hardwood)
- Level: Main
- Area: 221 Square Feet
- Dimensions: 13X17
Exercise room
- Level: Basement
- Area: 80 Square Feet
- Dimensions: 8X10
Family room
- Features: Flooring (Hardwood)
- Level: Main
- Area: 608 Square Feet
- Dimensions: 19X32
Foyer
- Features: Flooring (Hardwood)
- Level: Main
- Area: 221 Square Feet
- Dimensions: 13X17
Kitchen
- Features: Kitchen (Eating Area-Breakfast Bar, Island, Pantry-Closet), Flooring (Hardwood)
- Level: Main
- Area: 374 Square Feet
- Dimensions: 22X17
Kitchen 2nd
- Features: Flooring (Hardwood)
- Level: Basement
- Area: 195 Square Feet
- Dimensions: 15X13
Laundry
- Features: Flooring (Ceramic Tile)
- Level: Main
- Area: 99 Square Feet
- Dimensions: 11X9
Living room
- Features: Flooring (Hardwood)
- Level: Main
- Area: 266 Square Feet
- Dimensions: 14X19
Loft
- Features: Flooring (Carpet)
- Level: Second
- Area: 288 Square Feet
- Dimensions: 24X12
Office
- Features: Flooring (Hardwood)
- Level: Main
- Area: 285 Square Feet
- Dimensions: 15X19
Recreation room
- Features: Flooring (Hardwood)
- Level: Basement
- Area: 841 Square Feet
- Dimensions: 29X29
Sitting room
- Features: Flooring (Carpet)
- Level: Basement
- Area: 1612 Square Feet
- Dimensions: 52X31
Other
- Features: Flooring (Carpet)
- Level: Basement
- Area: 432 Square Feet
- Dimensions: 24X18
Heating
- Natural Gas, Forced Air, Sep Heating Systems - 2+, Zoned
Cooling
- Central Air, Zoned
Appliances
- Included: Double Oven, Range, Microwave, Dishwasher, Refrigerator, High End Refrigerator, Bar Fridge, Washer, Dryer, Stainless Steel Appliance(s), Wine Refrigerator, Cooktop, Range Hood, Water Softener Owned, Other, Humidifier
- Laundry: Main Level, Gas Dryer Hookup, Electric Dryer Hookup, Sink
Features
- Cathedral Ceiling(s), Wet Bar, 1st Floor Bedroom, 1st Floor Full Bath, Built-in Features, Walk-In Closet(s)
- Flooring: Hardwood
- Basement: Finished,Full,Walk-Out Access
- Number of fireplaces: 4
- Fireplace features: Double Sided, Family Room, Basement, Other
Interior area
- Total structure area: 9,076
- Total interior livable area: 5,870 sqft
Property
Parking
- Total spaces: 3
- Parking features: Asphalt, Garage Door Opener, Heated Garage, Garage, On Site, Garage Owned, Attached
- Attached garage spaces: 3
- Has uncovered spaces: Yes
Accessibility
- Accessibility features: No Disability Access
Features
- Stories: 2
- Patio & porch: Patio
- Exterior features: Fire Pit
- Pool features: In Ground
- Has spa: Yes
- Spa features: Outdoor Hot Tub
- Fencing: Invisible,Fenced
Lot
- Size: 3.81 Acres
- Dimensions: 419 X 443 X 656 X 280
- Features: Cul-De-Sac, Landscaped, Wooded, Mature Trees
Details
- Parcel number: 1419326014
- Special conditions: None
- Other equipment: Central Vacuum, Ceiling Fan(s), Sump Pump, Sprinkler-Lawn, Air Purifier
Construction
Type & style
- Home type: SingleFamily
- Architectural style: Georgian
- Property subtype: Single Family Residence
Materials
- Brick
- Foundation: Concrete Perimeter
- Roof: Asphalt
Condition
- New construction: No
- Year built: 1996
Details
- Builder model: CUSTOM
Utilities & green energy
- Electric: Circuit Breakers, 200+ Amp Service
- Sewer: Septic Tank
- Water: Well
Community & neighborhood
Security
- Security features: Security System, Carbon Monoxide Detector(s)
Community
- Community features: Park, Street Lights, Street Paved
Location
- Region: Crystal Lake
HOA & financial
HOA
- Has HOA: Yes
- HOA fee: $500 annually
- Services included: Other
Other
Other facts
- Listing terms: Conventional
- Ownership: Fee Simple
Price history
| Date | Event | Price |
|---|---|---|
| 3/8/2023 | Sold | $1,375,000-5.2%$234/sqft |
Source: | ||
| 1/24/2023 | Contingent | $1,450,000$247/sqft |
Source: | ||
| 1/13/2023 | Price change | $1,450,000-3.3%$247/sqft |
Source: | ||
| 11/14/2022 | Listed for sale | $1,500,000+59.6%$256/sqft |
Source: | ||
| 9/24/2020 | Sold | $940,000-9.5%$160/sqft |
Source: | ||
Public tax history
| Year | Property taxes | Tax assessment |
|---|---|---|
| 2024 | $23,349 +2.8% | $308,602 +11.5% |
| 2023 | $22,711 -14.6% | $276,748 -11.6% |
| 2022 | $26,579 +4.9% | $313,028 +6.7% |
Find assessor info on the county website
Neighborhood: 60012
Nearby schools
GreatSchools rating
- 8/10North Elementary SchoolGrades: K-5Distance: 1.9 mi
- 8/10Hannah Beardsley Middle SchoolGrades: 6-8Distance: 3.3 mi
- 9/10Prairie Ridge High SchoolGrades: 9-12Distance: 1.7 mi
Schools provided by the listing agent
- Elementary: North Elementary School
- Middle: Richard F Bernotas Middle School
- High: Prairie Ridge High School
- District: 47
Source: MRED as distributed by MLS GRID. This data may not be complete. We recommend contacting the local school district to confirm school assignments for this home.
Get a cash offer in 3 minutes
Find out how much your home could sell for in as little as 3 minutes with a no-obligation cash offer.
Estimated market value$1,373,500
Get a cash offer in 3 minutes
Find out how much your home could sell for in as little as 3 minutes with a no-obligation cash offer.
Estimated market value
$1,373,500

