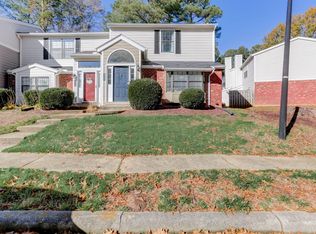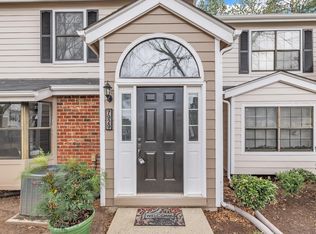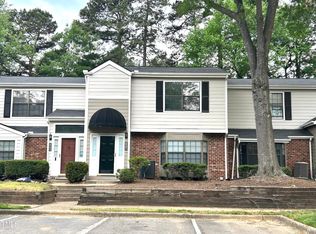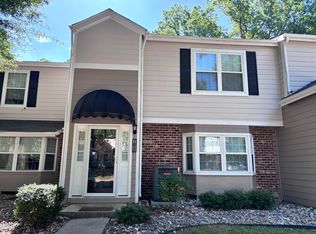Sold for $286,000 on 06/18/25
$286,000
7707 Falcon Rest Cir, Raleigh, NC 27615
2beds
1,223sqft
Townhouse, Residential
Built in 1985
-- sqft lot
$284,400 Zestimate®
$234/sqft
$1,610 Estimated rent
Home value
$284,400
$270,000 - $299,000
$1,610/mo
Zestimate® history
Loading...
Owner options
Explore your selling options
What's special
Welcome home to a cozy, move-in-ready 2-bedroom, 2.5-bath townhome nestled in a peaceful North Raleigh community. This thoughtfully updated home is full of charm and smart upgrades, including a completely renovated kitchen with custom cabinetry, sleek finishes, and stainless steel appliances! The bathrooms have also been fully refreshed and renovated, creating spa-like spaces upstairs, where both bedrooms feature private en-suites. With an HVAC system that's only two years old and a water heater just three years old, you'll have peace of mind for years to come. The layout is bright and open, yet warm and welcoming—ideal for everyday living or weekend entertaining. Out back, enjoy a private yard that feels like your own little retreat. Whether you're a first-time buyer, downsizing, or looking for a solid investment property in a hot rental area, this home checks every box. Located in a tranquil neighborhood just minutes from North Hills, 540, and—with bonus points—a Trader Joe's right across the street, this gem is the perfect mix of comfort, convenience, and long-term value. And to top it off, the community has a pool, tennis court & fitness center!
Zillow last checked: 8 hours ago
Listing updated: October 28, 2025 at 12:57am
Listed by:
Hunter McNair 919-702-0561,
Keller Williams Elite Realty
Bought with:
Francisco Javier Duque Villegas, 308739
The Insight Group
Source: Doorify MLS,MLS#: 10088667
Facts & features
Interior
Bedrooms & bathrooms
- Bedrooms: 2
- Bathrooms: 3
- Full bathrooms: 2
- 1/2 bathrooms: 1
Heating
- Central, Electric, Forced Air
Cooling
- Ceiling Fan(s), Central Air, Electric
Appliances
- Included: Dishwasher, Electric Range, Electric Water Heater, Free-Standing Electric Range, Ice Maker, Microwave, Refrigerator, Stainless Steel Appliance(s)
- Laundry: Laundry Closet, Main Level
Features
- Bathtub/Shower Combination, Bookcases, Built-in Features, Ceiling Fan(s), Eat-in Kitchen, Entrance Foyer, Granite Counters, Recessed Lighting, Shower Only, Walk-In Closet(s), Walk-In Shower
- Flooring: Carpet, Vinyl, Tile
- Number of fireplaces: 1
- Fireplace features: Wood Burning
- Common walls with other units/homes: 2+ Common Walls
Interior area
- Total structure area: 1,223
- Total interior livable area: 1,223 sqft
- Finished area above ground: 1,223
- Finished area below ground: 0
Property
Parking
- Total spaces: 2
- Parking features: Asphalt, Assigned, Guest, Parking Lot
- Uncovered spaces: 2
Features
- Levels: Two
- Stories: 2
- Patio & porch: Patio
- Exterior features: Private Yard
- Pool features: Community
- Has view: Yes
- View description: Trees/Woods
Lot
- Features: Hardwood Trees
Details
- Parcel number: 0797592794
- Special conditions: Standard
Construction
Type & style
- Home type: Townhouse
- Architectural style: Traditional
- Property subtype: Townhouse, Residential
- Attached to another structure: Yes
Materials
- Brick, Fiber Cement
- Foundation: Slab
- Roof: Shingle
Condition
- New construction: No
- Year built: 1985
Utilities & green energy
- Sewer: Public Sewer
- Water: Public
- Utilities for property: Electricity Connected, Water Connected
Community & neighborhood
Community
- Community features: Fitness Center, Pool, Tennis Court(s)
Location
- Region: Raleigh
- Subdivision: Cottages of Stonehenge
HOA & financial
HOA
- Has HOA: Yes
- HOA fee: $246 monthly
- Amenities included: Fitness Center, Pool, Tennis Court(s)
- Services included: Maintenance Grounds
Price history
| Date | Event | Price |
|---|---|---|
| 6/18/2025 | Sold | $286,000-4.7%$234/sqft |
Source: | ||
| 5/20/2025 | Pending sale | $300,000$245/sqft |
Source: | ||
| 4/11/2025 | Listed for sale | $300,000+3.8%$245/sqft |
Source: | ||
| 9/24/2024 | Listing removed | $289,000$236/sqft |
Source: | ||
| 9/13/2024 | Price change | $289,000-3.7%$236/sqft |
Source: | ||
Public tax history
| Year | Property taxes | Tax assessment |
|---|---|---|
| 2025 | $2,307 +0.4% | $286,547 +9.3% |
| 2024 | $2,298 +32.4% | $262,268 +66.7% |
| 2023 | $1,735 +7.6% | $157,332 |
Find assessor info on the county website
Neighborhood: North Raleigh
Nearby schools
GreatSchools rating
- 9/10Barton Pond ElementaryGrades: PK-5Distance: 1.4 mi
- 5/10Carroll MiddleGrades: 6-8Distance: 4 mi
- 6/10Sanderson HighGrades: 9-12Distance: 2.8 mi
Schools provided by the listing agent
- Elementary: Wake County Schools
- Middle: Wake County Schools
- High: Wake County Schools
Source: Doorify MLS. This data may not be complete. We recommend contacting the local school district to confirm school assignments for this home.
Get a cash offer in 3 minutes
Find out how much your home could sell for in as little as 3 minutes with a no-obligation cash offer.
Estimated market value
$284,400
Get a cash offer in 3 minutes
Find out how much your home could sell for in as little as 3 minutes with a no-obligation cash offer.
Estimated market value
$284,400



