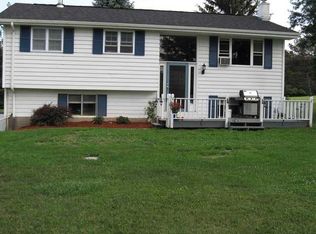Well-kept raised ranch on a scenic .46 acres offers 4 beds, 2 baths & over 1,609 sq ft w/ a large outbuilding & newly paved driveway ('18). The garage/outbuilding features 3 parking spots, electric, a workshop area & 2nd-floor for storage/other use. On the lower level of the house is the eat-in kitchen which opens to the family room w/ wood finishing & a new wood burning stove w/ stone backdrop. Updated bathroom, office, laundry room, mud room & basement/utility area also on lower level. The raised level has a master bed w/ walk-out balcony overlooking the backyard & country landscape. 3 bedrooms w/ hardwood floors, a good-sized LR & full bath encompass this floor. Enjoy nature & the scenic setting from your backyard patio! New boiler ('19), Updated roof ('11), H20 tank & thermal windows!
This property is off market, which means it's not currently listed for sale or rent on Zillow. This may be different from what's available on other websites or public sources.
