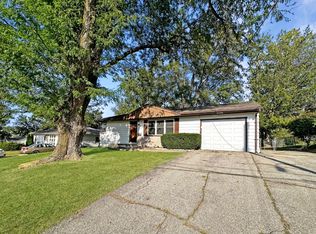Nearly everything is new in this now 4Bed 2 bath home. You will see the quality of finish that sets this home apart the second you walk in the door. The kitchen is all new including cabinets, counters, SS appliances, flooring and more! Both bathrooms are also completely new with tile tub surrounds and floors. The new lower level, w/approx. 600 sq ft. of finish per the seller, offers a 4th bedroom with a large walk in closet as well as the second bath. All new paint and fixtures throughout, simply too much to list! Even the garage door is new. Move in ready is an understatement!
This property is off market, which means it's not currently listed for sale or rent on Zillow. This may be different from what's available on other websites or public sources.

