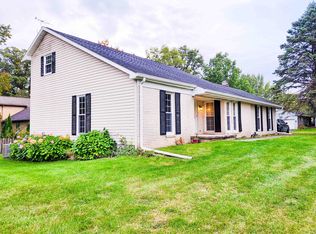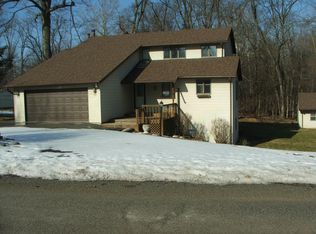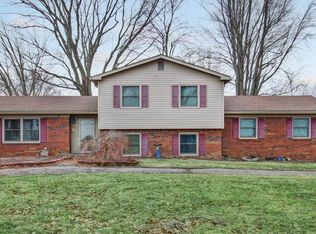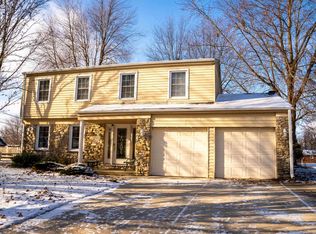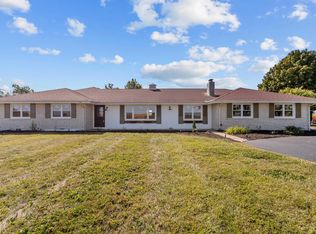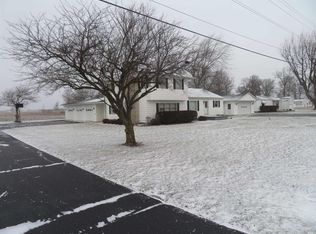Looking for a spacious home with 5 bedrooms and 3 full bathrooms in Northwestern schools? Look no further! This 3300+ sq ft home features a large living room, cozy family room with fireplace, a formal dining room, kitchen, and laundry room on the main floor. Upstairs you will find 3 bedrooms including the roomy master suite featuring an en-suite bath and double closets, and an additional full bath. The walk-out basement includes a large 3rd living space. 2 additional bedrooms and a full bath. The oversized 2 car garage, large deck overlooking the big fenced in backyard and 2 storage sheds complete this awesome property!
Active
Price cut: $5K (10/28)
$314,900
7706 Riva Ridge Rd, Kokomo, IN 46901
5beds
3,336sqft
Est.:
Single Family Residence
Built in 1976
0.98 Acres Lot
$313,400 Zestimate®
$--/sqft
$3/mo HOA
What's special
En-suite bathWalk-out basementRoomy master suiteFormal dining roomDouble closets
- 124 days |
- 498 |
- 21 |
Likely to sell faster than
Zillow last checked: 8 hours ago
Listing updated: October 28, 2025 at 06:19am
Listed by:
Brett B Walker Cell:765-432-3865,
The Wyman Group
Source: IRMLS,MLS#: 202537214
Tour with a local agent
Facts & features
Interior
Bedrooms & bathrooms
- Bedrooms: 5
- Bathrooms: 4
- Full bathrooms: 3
- 1/2 bathrooms: 1
Bedroom 1
- Level: Upper
Bedroom 2
- Level: Upper
Dining room
- Level: Main
- Area: 187
- Dimensions: 17 x 11
Family room
- Level: Main
- Area: 221
- Dimensions: 17 x 13
Kitchen
- Level: Main
- Area: 130
- Dimensions: 10 x 13
Living room
- Level: Basement
- Area: 308
- Dimensions: 22 x 14
Heating
- Electric, Baseboard
Cooling
- Central Air, Ceiling Fan(s)
Appliances
- Included: Disposal, Range/Oven Hook Up Elec, Dishwasher, Microwave, Refrigerator, Electric Range, Water Filtration System, Electric Water Heater, Water Softener Owned
- Laundry: Electric Dryer Hookup, Main Level
Features
- Beamed Ceilings, Countertops-Solid Surf, Natural Woodwork, Pantry, Stand Up Shower, Tub and Separate Shower, Tub/Shower Combination, Formal Dining Room
- Flooring: Carpet, Laminate, Tile, Vinyl
- Doors: Six Panel Doors, Storm Door(s)
- Windows: Window Treatments, Blinds
- Basement: Full,Finished,Block
- Attic: Pull Down Stairs,Storage
- Number of fireplaces: 2
- Fireplace features: Living Room, 5th Bdrm
Interior area
- Total structure area: 3,336
- Total interior livable area: 3,336 sqft
- Finished area above ground: 2,272
- Finished area below ground: 1,064
Video & virtual tour
Property
Parking
- Total spaces: 2
- Parking features: Attached, Garage Door Opener, Concrete
- Attached garage spaces: 2
- Has uncovered spaces: Yes
Features
- Levels: Two
- Stories: 2
- Patio & porch: Deck, Patio, Porch
- Fencing: Chain Link
Lot
- Size: 0.98 Acres
- Features: Irregular Lot, Rolling Slope, 0-2.9999, Rural Subdivision, Landscaped
Details
- Additional structures: Shed(s), Shed
- Parcel number: 340331301009.000017
Construction
Type & style
- Home type: SingleFamily
- Architectural style: Traditional
- Property subtype: Single Family Residence
Materials
- Vinyl Siding
- Roof: Asphalt,Shingle
Condition
- New construction: No
- Year built: 1976
Utilities & green energy
- Electric: Duke Energy Indiana
- Gas: None
- Sewer: Septic Tank
- Water: Well
- Utilities for property: Cable Available, Cable Connected
Community & HOA
Community
- Security: Carbon Monoxide Detector(s), Smoke Detector(s)
- Subdivision: None
HOA
- Has HOA: Yes
- HOA fee: $35 annually
Location
- Region: Kokomo
Financial & listing details
- Tax assessed value: $250,000
- Annual tax amount: $1,728
- Date on market: 9/15/2025
- Listing terms: Cash,Conventional,FHA,USDA Loan,VA Loan
Estimated market value
$313,400
$298,000 - $329,000
$2,595/mo
Price history
Price history
| Date | Event | Price |
|---|---|---|
| 10/28/2025 | Price change | $314,900-1.6% |
Source: | ||
| 10/14/2025 | Price change | $319,900-0.8% |
Source: | ||
| 9/29/2025 | Price change | $322,500-1.5% |
Source: | ||
| 9/15/2025 | Listed for sale | $327,500+12.9% |
Source: | ||
| 9/22/2023 | Sold | $290,000+3.6%$87/sqft |
Source: | ||
Public tax history
Public tax history
| Year | Property taxes | Tax assessment |
|---|---|---|
| 2024 | $1,415 -4% | $250,000 +15.8% |
| 2023 | $1,473 +25% | $215,800 +3.1% |
| 2022 | $1,179 +9.7% | $209,400 +14.2% |
Find assessor info on the county website
BuyAbility℠ payment
Est. payment
$1,775/mo
Principal & interest
$1470
Property taxes
$192
Other costs
$113
Climate risks
Neighborhood: 46901
Nearby schools
GreatSchools rating
- 6/10Northwestern Elementary SchoolGrades: K-6Distance: 3.6 mi
- 6/10Northwestern Middle SchoolGrades: 7-8Distance: 3.6 mi
- 10/10Northwestern Sr High SchoolGrades: 9-12Distance: 3.7 mi
Schools provided by the listing agent
- Elementary: Northwestern
- Middle: Northwestern
- High: Northwestern
- District: Northwestern School Corp.
Source: IRMLS. This data may not be complete. We recommend contacting the local school district to confirm school assignments for this home.
- Loading
- Loading
