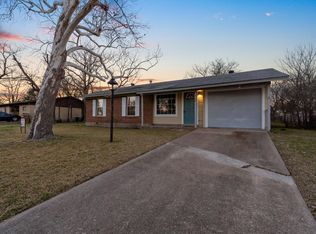Oversized Corner Lot with Room to Build – Turnkey & Fully Updated in Prime North Central Austin Welcome to 7706 Delafield Drive, a standout property offering a rare opportunity in the heart of North Central Austin. Situated on a large oversized corner lot, this home comes with the unique potential to build an additional structure in the back—perfect for adding an ADU, guest house, rental unit, studio, or office. Whether you're an investor or an owner-occupant with future plans, this lot opens the door to exceptional flexibility and long-term value. Inside, the home has been fully renovated with a focus on modern comfort and functionality. The open-concept layout creates a seamless flow between living, dining, and kitchen areas, allowing for effortless everyday living and entertaining. Abundant natural light pours in through the windows, highlighting the home's clean lines and stylish updates. Recent upgrades include a fully remodeled kitchen featuring high-end appliances, modern cabinetry, and sleek countertops. The home also boasts new flooring throughout, refreshed bathrooms with contemporary fixtures, and fresh paint inside and out. These thoughtful improvements give the home a fresh, turnkey feel—perfect for anyone looking to avoid the hassle of renovations. With the possibility of operating as a short-term rental from day one, the property offers immediate income potential in a prime location. Whether you're buying for yourself or as an investment, this is a rare find that checks all the boxes. Conveniently located with easy access to major highways, this home places you within minutes of Austin's top shopping destinations, restaurants, entertainment venues, and outdoor recreation areas. Furniture is also available for purchase—please contact the listing agent for more information. Don't miss your chance to own a beautifully updated home with incredible build potential in one of Austin's most desirable neighborhoods
This property is off market, which means it's not currently listed for sale or rent on Zillow. This may be different from what's available on other websites or public sources.
