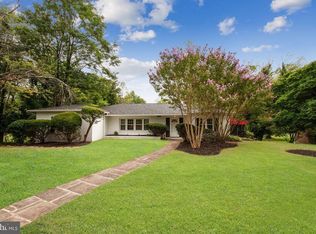GORGEOUS 5 BR/4.5 BA STONE COLONIAL IN DUMBARTON W/ .75 ACRE LOT PATIO & EXTENSIVE LANDSCAPING. NEW KITCHEN/ GRANITE COUNTERS & ISLAND, CERAMIC FLRS, THERMADOR GAS SS APPL'S & 6 PPL BANQUET AND TABLE. FAMILY RM WITH F/P AND GLASS ENCLOSED PATIO. HARDWOODS & CROWN MOLDING THROUGHOUT. HUGE MUD ROOM / LAUNDRY RM / STUDY & LOWER LVL REC RM. SPACIOUS BR'S W/ LRGE CLOSETS, SEP. BATH FOR EA BEDROOM.
This property is off market, which means it's not currently listed for sale or rent on Zillow. This may be different from what's available on other websites or public sources.

