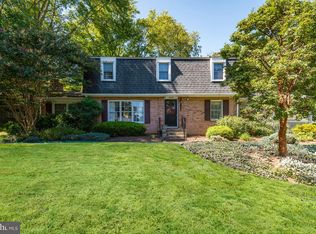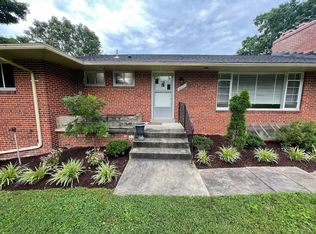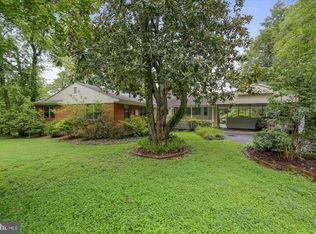Welcome to this renovated and expanded residence with six bedrooms, five full baths and one half bath in Burning Tree Estates! This expansive home offers a formal living room, elegant dining room, HUGE family room addition (approximately 24 feet by 24 feet) with a wall of glass, new carpeting, beamed ceilings, two ceiling fans, brick fireplace and sliding glass door to rear deck; renovated open kitchen with updated appliances, 12 inch ceramic tile flooring, and exterior entrance to deck and pool area; large mudroom / storage room with built-in shelving and exterior side entrance; versatile in-law suite with two rooms, a second kitchen, a full bath and a private exterior side entrance; and powder room on the main level. There are four bedrooms, including a luxurious master bedroom suite, and three full baths on the second level. The master bedroom suite boasts an exquisite bathroom with marble flooring, a soaking tub, a separate shower, double vanity, walk-in linen closet, beveled mirrored closet and toilet closet. The master bedroom and the en-suite bedroom on the upper level open to the second level deck, these rooms have picturesque views of the backyard foliage and the swimming pool. The lower level boasts a den area with Pergo flooring, built-in bookshelves and access to garage; the sixth bedroom, a fifth full bath and the laundry room. The exterior of the property is professionally landscaped with a fenced rear yard, a private circular driveway, a garage, two decks and a scenic swimming pool. This property is convinently located near the newly renovated Seven locks Elementary school, minutes to Interstate 495, and easy access to Downtown Bethesda and Montgomery Mall. With its spacious rooms, flexible floor plan, and great entertaining flow, this remarkable home offers outstanding space and tranquility. Schools: Seven Locks Elementary, Cabin John Middle School and Winston Churchill High SchoolTodd HarrisLong & Foster Real Estate, Inc. 5101 Wisconsin Avenue, NWWashington, DC 20016Direct (301) 933-7355 Office (202) 364-5200
This property is off market, which means it's not currently listed for sale or rent on Zillow. This may be different from what's available on other websites or public sources.



