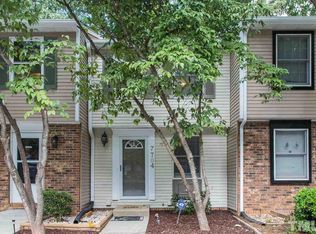Gorgeous basement town home in North Raleigh! This 2 bed plus bonus home features a stone wood burning fireplace in family room with LVT flooring. Basement with full bathroom. Could be used as bonus, separate family room or bedroom. Great for in-laws or teenagers. Fenced in patio area that backs to trees for great privacy. Walk to restaurants and shopping! New window 2019. Move in and enjoy!
This property is off market, which means it's not currently listed for sale or rent on Zillow. This may be different from what's available on other websites or public sources.
